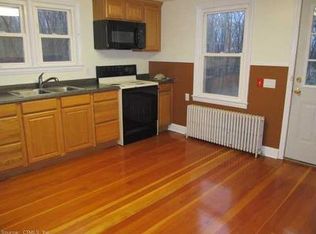5 Bedroom home at an affordable price! Enter this custom, passive solar, contemporary home via the dramatic & spacious foyer with blue stone floors, cathedral ceiling and a wall of windows. The versatile living space offers numerous possibilities to suit many lifestyles with plenty of entertaining and private spaces. The South facing passive solar Solarium is a major feature of the lovely home, just a few steps down from the main level. The Solarium has a wood stove, massive glass wall and heat sink tile floor that stretches across the back of the home and is open to many rooms, including 2 upper level bedrooms with balconies. The main level has a living room (with wood stove), dining room, kitchen (with an 8 foot long center island & a wall of Pantry Cabinets), eat-in area, office & music room/library most with wood flooring (office & library are laminate) and open beam wood ceilings. There is also laundry room & powder room on the main level. The second floor has a master bedroom with master bath & walk-in closet, 4 additional bedrooms & hall bath. 2 bedrooms have sliders to a balcony overlooking the solarium. All upper level rooms have vaulted open beam wood ceilings. There is a walk-out lower level, 2-car attached garage off the living room, a garden shed & wood shed all sited nicely with a private setting on 3.84 acres, it's even wired for a generator. It's a wonderful home in which to make great memories.
This property is off market, which means it's not currently listed for sale or rent on Zillow. This may be different from what's available on other websites or public sources.

