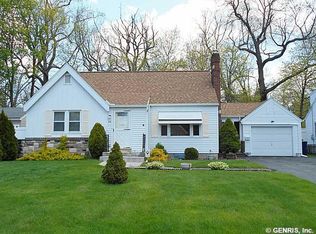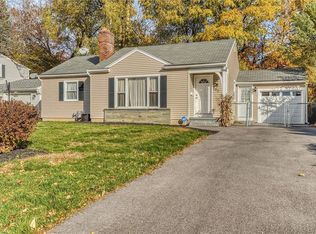Big Cape, One Owner Home, Well Cared For Backs to Mature Trees & Privacy, 1877 SqFt, 3 BD, 2 Full Baths, Natural Wood Kitchen Cabinets, Good Counter Space, Pantry & All Appls Incl, Din Rm, Big Liv Rm w/ Wood Burning FPLC Inspected 2014, Back Family Rm, Access to Enclosed Porch & Door to Garage -Freshly Painted Throughout- 2 Big BDRM's on 1st Flr, Hrdwd Floors Shine, Clean Full Bath on First Floor, 2nd Floor Big 20' Main BDRM, On Suite Full Bath, Big Vanity 2 Sinks, 2 Walk-in Closets Plus Big Unfinished Attic Storage Space- Very Nice- Dry Bsmt, Working Toilet, Hi-Efficiency Furnace, Cent AC 2014, Updated 100 Amp Electric Panel Box & 50 Amp Sub Panel, Architectural Roof 2014, Thermopane Windows, Vinyl Sided, Attached Garage w/ Opener, Private Back Yard, Deck, Shed- Turn Key, Move In!
This property is off market, which means it's not currently listed for sale or rent on Zillow. This may be different from what's available on other websites or public sources.

