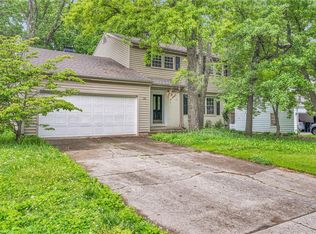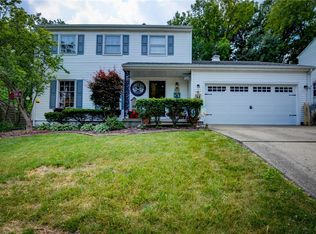Sold for $175,300
$175,300
46 Woodhill Ct, Decatur, IL 62521
4beds
2,505sqft
Single Family Residence
Built in 1962
0.29 Acres Lot
$196,700 Zestimate®
$70/sqft
$2,794 Estimated rent
Home value
$196,700
$165,000 - $234,000
$2,794/mo
Zestimate® history
Loading...
Owner options
Explore your selling options
What's special
Southside 4 bedroom 2 story with a Grand pillared Colonial style front porch located on a sidewalk lined, traffic free court near the lake. Convenient location to shopping and dining options. This is a home for all seasons with 2 Fireplaces for those cold winter nights, a screened porch for breezy Spring days, nice Autumn afternoon walks by the lake and a pool in the fenced back yard for those hot Summer days. Gas fireplace on main level and a wood burning fireplace in the walk out lower level with a built in entertainment center. 2 office spaces; one on the main level and one in the basement that could also be a great gaming or craft room. Steel beam and poured wall construction.
Zillow last checked: 8 hours ago
Listing updated: February 28, 2025 at 10:41am
Listed by:
Kevin Fritzsche 217-875-0555,
Brinkoetter REALTORS®
Bought with:
Tom Brinkoetter, 471008359
Brinkoetter REALTORS®
Source: CIBR,MLS#: 6247848 Originating MLS: Central Illinois Board Of REALTORS
Originating MLS: Central Illinois Board Of REALTORS
Facts & features
Interior
Bedrooms & bathrooms
- Bedrooms: 4
- Bathrooms: 4
- Full bathrooms: 3
- 1/2 bathrooms: 1
Primary bedroom
- Description: Flooring: Carpet
- Level: Upper
Bedroom
- Description: Flooring: Carpet
- Level: Upper
Bedroom
- Description: Flooring: Carpet
- Level: Upper
Bedroom
- Description: Flooring: Carpet
- Level: Upper
Primary bathroom
- Features: Tub Shower
- Level: Upper
Den
- Description: Flooring: Laminate
- Level: Main
Dining room
- Description: Flooring: Carpet
- Level: Main
Family room
- Level: Basement
Other
- Features: Tub Shower
- Level: Upper
Other
- Level: Basement
Half bath
- Level: Main
Half bath
- Level: Basement
Kitchen
- Description: Flooring: Laminate
- Level: Main
Laundry
- Level: Basement
Living room
- Description: Flooring: Carpet
- Level: Main
Office
- Description: Flooring: Ceramic Tile
- Level: Basement
Heating
- Forced Air, Gas
Cooling
- Central Air, Whole House Fan
Appliances
- Included: Dishwasher, Gas Water Heater, Microwave, Oven, Range, Refrigerator
Features
- Fireplace, Bath in Primary Bedroom
- Basement: Finished,Walk-Out Access,Full
- Number of fireplaces: 2
- Fireplace features: Gas, Wood Burning
Interior area
- Total structure area: 2,505
- Total interior livable area: 2,505 sqft
- Finished area above ground: 1,976
- Finished area below ground: 529
Property
Parking
- Parking features: Attached, Garage
- Has attached garage: Yes
Features
- Levels: Two
- Stories: 2
- Patio & porch: Rear Porch, Screened, Deck
- Exterior features: Deck, Fence, Pool, Shed
- Pool features: Above Ground
- Fencing: Yard Fenced
Lot
- Size: 0.29 Acres
Details
- Additional structures: Shed(s)
- Parcel number: 041226401005
- Zoning: RES
- Special conditions: None
Construction
Type & style
- Home type: SingleFamily
- Architectural style: Other
- Property subtype: Single Family Residence
Materials
- Aluminum Siding
- Foundation: Basement
- Roof: Metal,Shingle
Condition
- Year built: 1962
Utilities & green energy
- Sewer: Public Sewer
- Water: Public
Community & neighborhood
Location
- Region: Decatur
- Subdivision: South Shores 20th Add
Other
Other facts
- Road surface type: Concrete
Price history
| Date | Event | Price |
|---|---|---|
| 2/28/2025 | Sold | $175,300-5.2%$70/sqft |
Source: | ||
| 2/21/2025 | Pending sale | $185,000$74/sqft |
Source: | ||
| 2/1/2025 | Contingent | $185,000$74/sqft |
Source: | ||
| 1/28/2025 | Price change | $185,000-2.6%$74/sqft |
Source: | ||
| 1/8/2025 | Listed for sale | $189,900$76/sqft |
Source: | ||
Public tax history
| Year | Property taxes | Tax assessment |
|---|---|---|
| 2024 | $4,292 +1.3% | $50,336 +3.7% |
| 2023 | $4,235 +7.9% | $48,554 +9.4% |
| 2022 | $3,924 +7.6% | $44,365 +7.1% |
Find assessor info on the county website
Neighborhood: 62521
Nearby schools
GreatSchools rating
- 2/10South Shores Elementary SchoolGrades: K-6Distance: 0.5 mi
- 1/10Stephen Decatur Middle SchoolGrades: 7-8Distance: 5.2 mi
- 2/10Eisenhower High SchoolGrades: 9-12Distance: 1.3 mi
Schools provided by the listing agent
- District: Decatur Dist 61
Source: CIBR. This data may not be complete. We recommend contacting the local school district to confirm school assignments for this home.
Get pre-qualified for a loan
At Zillow Home Loans, we can pre-qualify you in as little as 5 minutes with no impact to your credit score.An equal housing lender. NMLS #10287.

