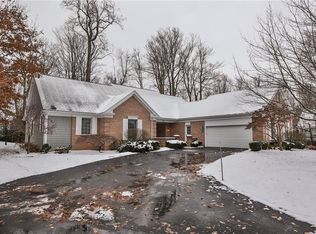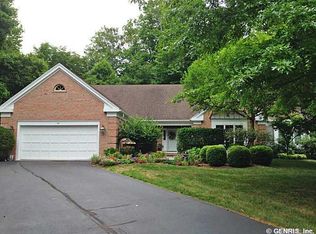5 STAR OFFERING!!!RARELY AVAILABLE AT "THE ESTATE"!!! DETACHED RANCH HOME***ABSOLUTELY GORGEOUS..FRESH,OPEN INTERIOR WITH WALLS AND WALLS OF GLASS!! GLEAMING HARDWOODS**WONDERFUL HANDCRAFTED CHERRY LIBRARY!!LARGE LIVING ROOM AND DINING ROOM WITH OVERSIZED WET BAR**SUPER DELUXE GUEST WING FEATURING 2 BEDROOMS,BATH AND HUGE FAMILYROOM!!! STONE TERRACE* 3 FIREPLACES*COURTYARD*LUXURY LIVING AT ITS BEST SITUATED IN ONE OF THE MOST PRESTIGIOUS AREAS IN PITTSFORD!!WALK TO OAK HILL COUNTRY CLUB OR COUNTRY CLUB OF ROCHESTER!!APPROX 3700 SQFT OF SPRAWLING SPACE**OPEN AND AIRY WITH VOLUME CEILINGS*LUSHLY LANDSCAPED SETTING THAT IS SERENE AND PRIVATE***EZ TO VIEW!!!
This property is off market, which means it's not currently listed for sale or rent on Zillow. This may be different from what's available on other websites or public sources.

