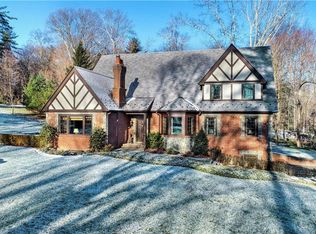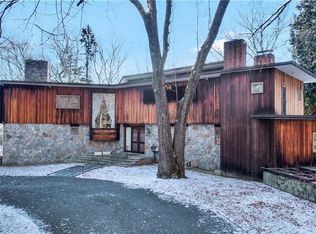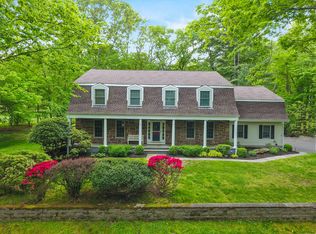The epitome of seclusion and comfort, this quaint four-bedroom, one and a half-bath cottage offers you a near-perfect escape in any season. Set amidst a rustic and picturesque plot with trees and rolling hills in all directions, the home provides the illusion of being miles from civilization despite being situated just a short drive from downtown Stamford. Beautiful hardwood flooring runs throughout the warm and inviting living room, which contains a large fireplace as its centerpiece. Natural lighting pours into nearly every room, as well as through the second-story skylights hovering above the open bridgeway connecting two of the bedrooms. Down below, the kitchen feels equally as cozy, with a charming serving station adjacent to the living room, plenty of countertop space, and more windows offering sweeping views of the pristine Connecticut landscape.
This property is off market, which means it's not currently listed for sale or rent on Zillow. This may be different from what's available on other websites or public sources.


