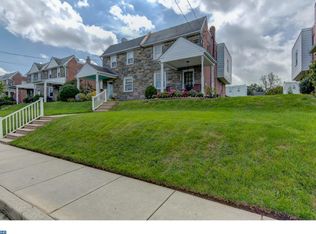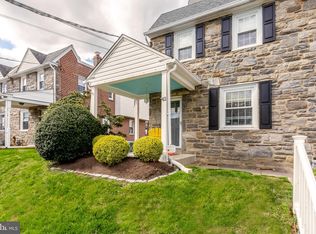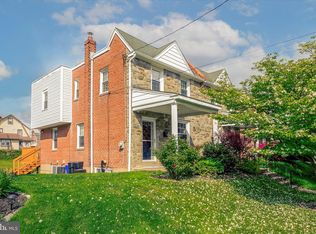Sold for $450,000 on 09/03/25
$450,000
46 Woodbine Rd, Havertown, PA 19083
3beds
1,256sqft
Single Family Residence
Built in 1946
3,485 Square Feet Lot
$450,200 Zestimate®
$358/sqft
$2,623 Estimated rent
Home value
$450,200
$405,000 - $500,000
$2,623/mo
Zestimate® history
Loading...
Owner options
Explore your selling options
What's special
Welcome to Havertown! This well-maintained two-story twin flaunts a beautiful stone front and solid brick exterior. You will love relaxing on the open front porch where the landscaping provides both beauty and privacy, yet covered protection from the elements. Walk through the new front door into the bright and cheerful living room and you'll notice the gorgeous hardwood flooring throughout the home. The dining room offers plenty of space for entertaining and is open to the kitchen. The kitchen is fully equipped with all stainless steel appliances including a French door refrigerator, microwave, (newer 2020) dishwasher, 5-burner gas stove and granite counters/island. Your friends will love hanging out on the oversized Trex deck overlooking the beautiful backyard. The main bath on the second floor has been remodeled with new Carrara marble floor, vanity and toilet. There are 3 bedrooms on the second floor and the attached armoire is included. The basement has been improved with new epoxy flooring, fresh paint and updated powder room. The gas heater is new in Oct. 2024, the a/c in Aug 2020, HW heater in 2020, and new 200 amp service in 2019. There is an attached garage in addition to the carport under the deck. Access to this offstreet parking is through the alley way. Each homeowner is responsible for the area of the alley way directly behind their own property This home has everything on your wish list including a convenient location to shopping, schools, and transportation.
Zillow last checked: 8 hours ago
Listing updated: September 03, 2025 at 05:01pm
Listed by:
Ann Warder 610-247-7077,
RE/MAX Town & Country
Bought with:
Lauren Parker, RS350474
Compass RE
Source: Bright MLS,MLS#: PADE2093376
Facts & features
Interior
Bedrooms & bathrooms
- Bedrooms: 3
- Bathrooms: 2
- Full bathrooms: 1
- 1/2 bathrooms: 1
- Main level bathrooms: 2
- Main level bedrooms: 3
Basement
- Area: 0
Heating
- Forced Air, Natural Gas
Cooling
- Central Air, Natural Gas
Appliances
- Included: Microwave, Built-In Range, Oven/Range - Gas, Stainless Steel Appliance(s), Refrigerator, Gas Water Heater
Features
- Breakfast Area, Formal/Separate Dining Room
- Flooring: Hardwood, Wood
- Basement: Exterior Entry,Concrete,Windows,Rear Entrance,Improved
- Has fireplace: No
Interior area
- Total structure area: 1,256
- Total interior livable area: 1,256 sqft
- Finished area above ground: 1,256
- Finished area below ground: 0
Property
Parking
- Total spaces: 2
- Parking features: Built In, Basement, Garage Faces Rear, Covered, Attached, Attached Carport
- Attached garage spaces: 1
- Carport spaces: 1
- Covered spaces: 2
Accessibility
- Accessibility features: None
Features
- Levels: Two
- Stories: 2
- Pool features: None
Lot
- Size: 3,485 sqft
- Dimensions: 30.00 x 125.00
Details
- Additional structures: Above Grade, Below Grade
- Parcel number: 22010254500
- Zoning: RESIDENTIAL
- Special conditions: Standard
Construction
Type & style
- Home type: SingleFamily
- Architectural style: Colonial
- Property subtype: Single Family Residence
- Attached to another structure: Yes
Materials
- Brick
- Foundation: Concrete Perimeter
Condition
- Excellent
- New construction: No
- Year built: 1946
Utilities & green energy
- Sewer: Public Sewer
- Water: Public
Community & neighborhood
Location
- Region: Havertown
- Subdivision: Havertown
- Municipality: HAVERFORD TWP
Other
Other facts
- Listing agreement: Exclusive Right To Sell
- Listing terms: FHA,Cash,Conventional
- Ownership: Fee Simple
Price history
| Date | Event | Price |
|---|---|---|
| 9/3/2025 | Sold | $450,000+2.3%$358/sqft |
Source: | ||
| 7/26/2025 | Pending sale | $439,900$350/sqft |
Source: | ||
| 7/20/2025 | Contingent | $439,900$350/sqft |
Source: | ||
| 7/17/2025 | Listed for sale | $439,900+60%$350/sqft |
Source: | ||
| 10/3/2019 | Sold | $275,000+1.1%$219/sqft |
Source: Public Record | ||
Public tax history
| Year | Property taxes | Tax assessment |
|---|---|---|
| 2025 | $6,613 +6.2% | $242,100 |
| 2024 | $6,225 +2.9% | $242,100 |
| 2023 | $6,048 +2.4% | $242,100 |
Find assessor info on the county website
Neighborhood: 19083
Nearby schools
GreatSchools rating
- 7/10Manoa El SchoolGrades: K-5Distance: 0.7 mi
- 9/10Haverford Middle SchoolGrades: 6-8Distance: 0.7 mi
- 10/10Haverford Senior High SchoolGrades: 9-12Distance: 0.8 mi
Schools provided by the listing agent
- District: Haverford Township
Source: Bright MLS. This data may not be complete. We recommend contacting the local school district to confirm school assignments for this home.

Get pre-qualified for a loan
At Zillow Home Loans, we can pre-qualify you in as little as 5 minutes with no impact to your credit score.An equal housing lender. NMLS #10287.
Sell for more on Zillow
Get a free Zillow Showcase℠ listing and you could sell for .
$450,200
2% more+ $9,004
With Zillow Showcase(estimated)
$459,204

