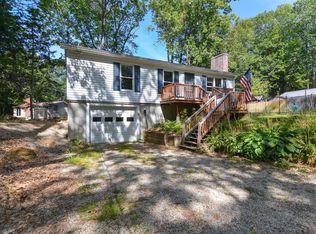Charming ranch style home with pine flooring & wood burning fireplace in the living room which opens up to the kitchen/dining area. Two bedrooms on the first floor and a family room in the basement. Enjoy all the Locke Lake Association Amenities.
This property is off market, which means it's not currently listed for sale or rent on Zillow. This may be different from what's available on other websites or public sources.

