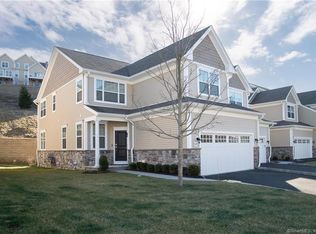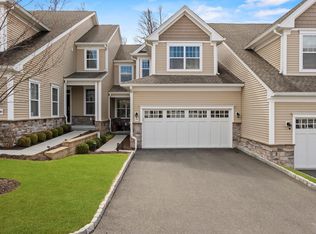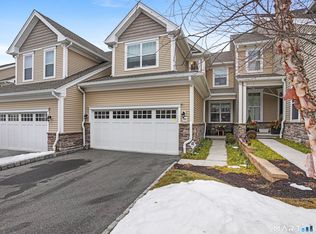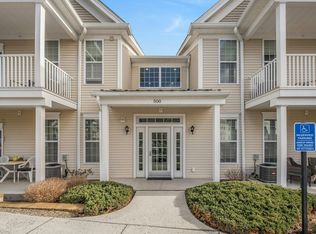Sold for $659,000 on 06/30/23
$659,000
46 Winding Ridge Way #46, Danbury, CT 06810
3beds
1,814sqft
Condominium, Townhouse
Built in 2017
-- sqft lot
$719,800 Zestimate®
$363/sqft
$3,702 Estimated rent
Home value
$719,800
$684,000 - $756,000
$3,702/mo
Zestimate® history
Loading...
Owner options
Explore your selling options
What's special
Elegant townhome along with resort style living year round is what you can expect at the Rivington. Open concept floorplan is perfect for everyday living or entertaining family & friends. Stunning Kitchen with granite counters & center island, tiled;glass backsplash, custom cabinetry w/convenient slide out shelving (ShelfGenie). Bright Dining nook with skylight above & access out to your private professionally landscaped stone patio area where you can enjoy the outdoor space, barbeque or just relax after a long day. Living Room with cozy gas fireplace & attractive plantation shutters add that extra touch of class. Elegant Dining Room where everyone can gather. Stylish Powder Room. Upper Level: Primary Bedroom Suite with high ceilings, luxurious bath; granite counters/double sink vanity, large Walk-in Closet. 2 Additional Bedrooms and Full Bath w/double sink vanity; granite. Tiled Laundry Room w/window. Lower Level: This fabulous Flex Room is currently set up as an Entertainment Room with a custom bar (granite & stone) w/sink & new luxurious vinyl plank flooring. Great space for a Family Room or quiet Home Office. Additional storage. 2 Car Garage w/storage racks. Alarm System. The 15,000sq.ft. Rivington Clubhouse offers: fitness center, yoga studio, indoor & outdoor pools, sauna, billiard room & theatre. Tennis & Basketball courts, Bocce court, playground & hiking trails. Conveniently located w/close proximity to I-84, 684, Metro-North, shopping, restaurants, parks etc.
Zillow last checked: 8 hours ago
Listing updated: July 09, 2024 at 08:17pm
Listed by:
Barbara L. Sawin 914-806-2933,
Houlihan Lawrence 914-962-4900
Bought with:
George Muniz, RES.0806079
Keller Williams NY Realty
Source: Smart MLS,MLS#: 170551874
Facts & features
Interior
Bedrooms & bathrooms
- Bedrooms: 3
- Bathrooms: 3
- Full bathrooms: 2
- 1/2 bathrooms: 1
Primary bedroom
- Features: High Ceilings, Cathedral Ceiling(s), Ceiling Fan(s), Walk-In Closet(s), Wall/Wall Carpet
- Level: Upper
Bedroom
- Features: High Ceilings, Ceiling Fan(s), Wall/Wall Carpet
- Level: Upper
Bedroom
- Features: High Ceilings, Ceiling Fan(s), Wall/Wall Carpet
- Level: Upper
Primary bathroom
- Features: High Ceilings, Double-Sink, Tile Floor
- Level: Upper
Bathroom
- Features: Granite Counters, Tile Floor, Tub w/Shower
- Level: Upper
Dining room
- Features: High Ceilings, Engineered Wood Floor
- Level: Main
Family room
- Features: Laminate Floor, Wet Bar
- Level: Lower
Kitchen
- Features: High Ceilings, Breakfast Nook, Granite Counters, Kitchen Island, Skylight
- Level: Main
Living room
- Features: High Ceilings, Engineered Wood Floor, Fireplace
- Level: Main
Heating
- Forced Air, Natural Gas
Cooling
- Central Air
Appliances
- Included: Oven/Range, Microwave, Refrigerator, Dishwasher, Washer, Dryer, Electric Water Heater
- Laundry: Upper Level
Features
- Sound System
- Basement: Finished
- Attic: None
- Number of fireplaces: 1
Interior area
- Total structure area: 1,814
- Total interior livable area: 1,814 sqft
- Finished area above ground: 1,814
Property
Parking
- Total spaces: 2
- Parking features: Attached, Driveway, Garage Door Opener
- Attached garage spaces: 2
- Has uncovered spaces: Yes
Features
- Stories: 3
- Patio & porch: Patio, Porch
- Has private pool: Yes
- Pool features: Indoor, In Ground, Lap, Pool/Spa Combo, Heated
Lot
- Features: Level
Details
- Additional structures: Pool House
- Parcel number: 2638054
- Zoning: PND
Construction
Type & style
- Home type: Condo
- Architectural style: Townhouse
- Property subtype: Condominium, Townhouse
Materials
- Vinyl Siding, Stone
Condition
- New construction: No
- Year built: 2017
Utilities & green energy
- Sewer: Public Sewer
- Water: Public
Community & neighborhood
Security
- Security features: Security System
Community
- Community features: Golf, Lake, Medical Facilities, Park, Public Rec Facilities, Shopping/Mall
Location
- Region: Danbury
- Subdivision: Aunt Hack
HOA & financial
HOA
- Has HOA: Yes
- HOA fee: $410 monthly
- Amenities included: Basketball Court, Bocci Court, Clubhouse, Exercise Room/Health Club, Paddle Tennis, Playground, Pool, Tennis Court(s), Management
- Services included: Trash, Snow Removal, Water, Pool Service, Road Maintenance
Price history
| Date | Event | Price |
|---|---|---|
| 6/30/2023 | Sold | $659,000-1.6%$363/sqft |
Source: | ||
| 3/30/2023 | Contingent | $669,900$369/sqft |
Source: | ||
| 2/26/2023 | Listed for sale | $669,900$369/sqft |
Source: | ||
Public tax history
Tax history is unavailable.
Neighborhood: 06810
Nearby schools
GreatSchools rating
- 3/10Mill Ridge Primary SchoolGrades: K-3Distance: 2.2 mi
- 3/10Rogers Park Middle SchoolGrades: 6-8Distance: 4.5 mi
- 2/10Danbury High SchoolGrades: 9-12Distance: 3.5 mi
Schools provided by the listing agent
- High: Danbury
Source: Smart MLS. This data may not be complete. We recommend contacting the local school district to confirm school assignments for this home.

Get pre-qualified for a loan
At Zillow Home Loans, we can pre-qualify you in as little as 5 minutes with no impact to your credit score.An equal housing lender. NMLS #10287.
Sell for more on Zillow
Get a free Zillow Showcase℠ listing and you could sell for .
$719,800
2% more+ $14,396
With Zillow Showcase(estimated)
$734,196


