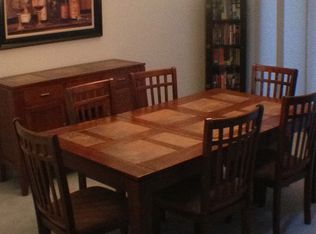Allens Creek Townhouse- park-like setting! Convenient to shopping, parks, expressway! 1912-SF, 3bdrm, 3 full bathrooms plus a second floor loft and 3 baths. Light filled end unit, ALLEN CREEK VIEWS huge windows, open concept LR/DR w/vaulted ceilings and wood burning FP and custom book shelves. Eat-in kitchen w/ stainless appliances, new dishwasher and 1st floor laundry! 1st floor lg master suite w/walk-in closet. Brand New Carpet and Fresh Paint. Basement is finished w/ a full bathroom and a sauna. The rear deck is backing up to forever wild and Allens Creek!! Two car att gar. 1 year HOME WARRANTY paid for by seller. HOA ASSOCIATION FEE- Common Area Maintenance, Common Area Taxes And Insurance, Exterior Building Maintenance, Master Insurance, Reserve Fund, Snow Removal, Trash/Water incl.
This property is off market, which means it's not currently listed for sale or rent on Zillow. This may be different from what's available on other websites or public sources.
