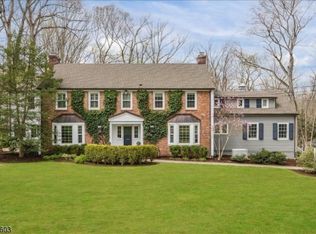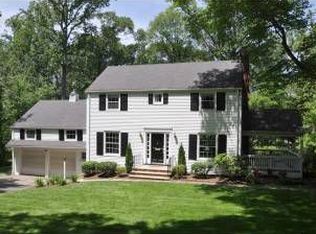This beautiful renovated Colonial in the coveted Countryside area of BH w/ Summit PO, minutes to Midtown Direct and I-78. School bus to elementary, M/S and walk to highly rated Gov. Liv H/S First floor home office/bedroom and full bath. Spacious living room, family room with wood burning fireplace lead to dining which opens into a totally renovated open concept kitchen. Sliders from the kitchen step out to a deck overlooking a privately set backyard oasis and plenty of play space, patio and basketball court. Three bedrooms and two bathrooms on the second include a true master suite with walk-in and closet and master bathroom. Lower level walk-out in completely finished with gym, large den and full bath and laundry room. Great home for entertaining.
This property is off market, which means it's not currently listed for sale or rent on Zillow. This may be different from what's available on other websites or public sources.

