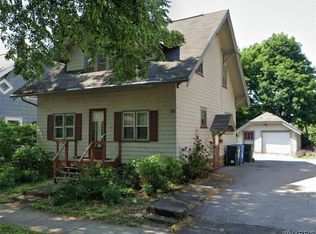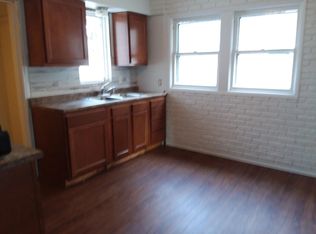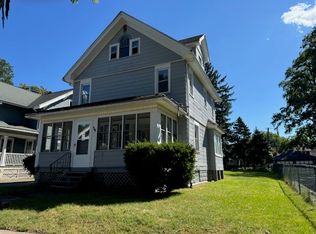Closed
$200,000
46 Winchester St, Rochester, NY 14615
3beds
1,224sqft
Single Family Residence
Built in 1930
6,141.96 Square Feet Lot
$212,100 Zestimate®
$163/sqft
$1,969 Estimated rent
Home value
$212,100
$197,000 - $227,000
$1,969/mo
Zestimate® history
Loading...
Owner options
Explore your selling options
What's special
Welcome to this beautiful 3 bed/1.5 bath bungalow/colonial located in the Historic Maplewood District*Featuring stunning natural woodwork & hardwoods throughout*Enter in to the enclosed “sleeping” porch with tons of windows*A welcoming front foyer flows to the spacious living room through gorgeous swinging doors with glass panes*Continue in to the large light filled dining room and on to the tastefully updated kitchen featuring NEW flooring, NEW appliances including a backless gas stove & built in wine chiller! You will love the NEW butcher block counters and updated two tone cabinetry & breakfast bar*The kitchen gets even better when you see the tucked away pantry area offering tons of storage and additional counter space and an updated powder room*Upstairs you will find 3 nicely sized bedrooms featuring oversized closets and a recently remodeled bathroom*Head outside and enjoy a deep park like yard with unmatched gardening space, a large deck and detached 2 car garage*Furnace 2018/Roof about 13 years old/Garage roof about 6 years old/Newer vinyl windows in most of the home 2020*
Zillow last checked: 8 hours ago
Listing updated: January 10, 2025 at 11:39am
Listed by:
Kimberly Graus 585-389-4053,
Howard Hanna
Bought with:
Michael J. Bovay, 10401333576
Berkshire Hathaway HomeServices Discover Real Estate
Source: NYSAMLSs,MLS#: R1575533 Originating MLS: Rochester
Originating MLS: Rochester
Facts & features
Interior
Bedrooms & bathrooms
- Bedrooms: 3
- Bathrooms: 2
- Full bathrooms: 1
- 1/2 bathrooms: 1
- Main level bathrooms: 1
Heating
- Gas, Forced Air
Cooling
- Window Unit(s)
Appliances
- Included: Dryer, Dishwasher, Gas Oven, Gas Range, Gas Water Heater, Refrigerator, Wine Cooler, Washer
- Laundry: In Basement
Features
- Breakfast Bar, Separate/Formal Dining Room, Entrance Foyer, Separate/Formal Living Room, Natural Woodwork
- Flooring: Hardwood, Varies
- Basement: Full
- Has fireplace: No
Interior area
- Total structure area: 1,224
- Total interior livable area: 1,224 sqft
Property
Parking
- Total spaces: 2
- Parking features: Detached, Garage
- Garage spaces: 2
Features
- Patio & porch: Deck, Enclosed, Porch
- Exterior features: Blacktop Driveway, Deck, Fully Fenced
- Fencing: Full
Lot
- Size: 6,141 sqft
- Dimensions: 40 x 153
- Features: Near Public Transit, Rectangular, Rectangular Lot, Residential Lot
Details
- Parcel number: 26140007575000010220000000
- Special conditions: Standard
Construction
Type & style
- Home type: SingleFamily
- Architectural style: Bungalow,Colonial,Two Story
- Property subtype: Single Family Residence
Materials
- Cedar, Wood Siding
- Foundation: Block
- Roof: Asphalt
Condition
- Resale
- Year built: 1930
Utilities & green energy
- Sewer: Connected
- Water: Connected, Public
- Utilities for property: Sewer Connected, Water Connected
Community & neighborhood
Location
- Region: Rochester
- Subdivision: Geo Hartman
Other
Other facts
- Listing terms: Cash,Conventional
Price history
| Date | Event | Price |
|---|---|---|
| 1/10/2025 | Sold | $200,000+0.1%$163/sqft |
Source: | ||
| 12/5/2024 | Pending sale | $199,900$163/sqft |
Source: | ||
| 12/4/2024 | Contingent | $199,900$163/sqft |
Source: | ||
| 11/15/2024 | Price change | $199,900+14.3%$163/sqft |
Source: | ||
| 11/9/2024 | Listed for sale | $174,900-13%$143/sqft |
Source: | ||
Public tax history
| Year | Property taxes | Tax assessment |
|---|---|---|
| 2024 | -- | $161,000 +111.3% |
| 2023 | -- | $76,200 |
| 2022 | -- | $76,200 |
Find assessor info on the county website
Neighborhood: Charlotte
Nearby schools
GreatSchools rating
- 3/10School 54 Flower City Community SchoolGrades: PK-6Distance: 2.6 mi
- 1/10Northeast College Preparatory High SchoolGrades: 9-12Distance: 2.8 mi
Schools provided by the listing agent
- District: Rochester
Source: NYSAMLSs. This data may not be complete. We recommend contacting the local school district to confirm school assignments for this home.


