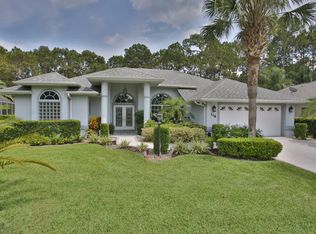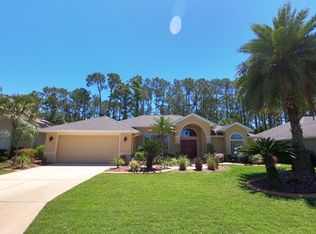Closed
$750,000
46 Winchester Rd, Ormond Beach, FL 32174
3beds
2,274sqft
Single Family Residence, Residential
Built in 1985
6.75 Acres Lot
$733,500 Zestimate®
$330/sqft
$2,825 Estimated rent
Home value
$733,500
$660,000 - $814,000
$2,825/mo
Zestimate® history
Loading...
Owner options
Explore your selling options
What's special
Searching for the words to describe this incredible home being offered in Eagle Rock Ranch...Breathtaking 6.75 sprawling... enchanting acres in Ormond Beach! Here we have a truly unforgettable FURNISHED pool home with an open floor plan and 3 Primary bedrooms, all with their own on suite! Incredible park like setting with a delicious, newly refinished long exhilarating drive in, which will greet you... as you enter this private gated niche community home. This exquisite property is at the end of the Cul-de-sac...So PRIVATE! All homes are 5 acres plus! You can search high and low and not find another community that will match the unique appeal of Eagle Rock! A/C 2 yrs! This is an Equestrian community with a newly designed horse arena. There is also a Community Pool and Club House as well as the private pool at the house complete with wrought iron fencing and enchanting lighting! Garage space is incredible. There is nothing to compare to Eagle Rock. Flagler County Tax Rate! See more Searching for the words to describe this incredible home being offered in Eagle Rock Ranch...Breathtaking 6.75 sprawling... enchanting acres in Ormond Beach! Here we have a truly unforgettable FURNISHED pool home with an open floor plan and 3 Primary bedrooms, all with their own on suite! Incredible park like setting with a delicious, newly refinished long exhilarating drive in, which will greet you... as you enter this private gated niche community home. This exquisite property is at the end of the Cul-de-sac...So PRIVATE! All homes are 5 acres plus! You can search high and low and not find another community that will match the unique appeal of Eagle Rock! A/C 2 yrs! This is an Equestrian community with a newly designed horse arena. There is also a Community Pool and Club House as well as the private pool at the house complete with wrought iron fencing and enchanting lighting! Garage space is incredible. There is nothing to compare to Eagle Rock. Flagler County Tax Rate! See more...
There are 2 garage spaces. One is detached with 2.1 spaces. Oversized! One is attached with 2.1 spaces! That is currently being used as the indoor Gazebo! The most favored space with special lighting. So comfortable and a great use of space! It is genius! There are newer leaf filter gutters on this home and a whole house filtration system as well! There are also 2 additional out buildings. One is the pump house and one is being used for great storage space! Newer appliance package. The current owner has not even taken off the plastic clear protective covering off the appliances, so when you do...Perfect condition! This home is completely handicap accessible. The home is backed by the canal and a green space so if you like to fish or boat...Bring your poles and your boats! Approximately 2 acres are on the canal! Bring your horses! You can have them here! This is one of the finest lots in all of Eagle Rock! The front porch is enclosed with vinyl coverings. The back porch that views the pool is screened in! There is newer luxury vinyl plank flooring throughout the home. Absolutely lovely! Updated electric, some floored attic space and every room has a special view! The front offers gorgeous views of the pristine fountain and the unforgettable grounds, the back offers the pool and the incredible landscaping!
All sizes approximate. Eagle Rock is a unique private community where we own our own roads. You are in the country here, yet just 2 minutes from I-95 and 7 minutes from Publix, all sorts of shopping, stores, houses of worship, fabulous restaurants! It is all central to this one of a kind community!
Zillow last checked: 8 hours ago
Listing updated: May 22, 2025 at 07:20am
Listed by:
Elaine Kogut 386-295-0950,
Adams, Cameron & Co., Realtors
Bought with:
Jeremy Reidenberg
Adams, Cameron & Co., Realtors
Source: DBAMLS,MLS#: 1211484
Facts & features
Interior
Bedrooms & bathrooms
- Bedrooms: 3
- Bathrooms: 3
- Full bathrooms: 3
Bedroom 1
- Description: One of 3 Primary Suites
- Level: Main
- Area: 340 Square Feet
- Dimensions: 17.00 x 20.00
Bedroom 2
- Description: One of 3 Primary Suites
- Level: Main
- Area: 304 Square Feet
- Dimensions: 16.00 x 19.00
Bedroom 3
- Level: Main
- Area: 255 Square Feet
- Dimensions: 15.00 x 17.00
Dining room
- Level: Main
- Area: 90 Square Feet
- Dimensions: 9.00 x 10.00
Florida room
- Description: This is the Back Screened Porch
- Level: Main
- Area: 198 Square Feet
- Dimensions: 9.00 x 22.00
Kitchen
- Level: Main
- Area: 160 Square Feet
- Dimensions: 10.00 x 16.00
Living room
- Level: Main
- Area: 525 Square Feet
- Dimensions: 21.00 x 25.00
Office
- Description: This is one of the Large Walk In Closets being used as an Office
- Level: Main
- Area: 64 Square Feet
- Dimensions: 8.00 x 8.00
Other
- Description: This is the Front Foyer
- Level: Main
- Area: 40 Square Feet
- Dimensions: 4.00 x 10.00
Other
- Description: This is the Front Enclosed Porch
- Level: Main
- Area: 72 Square Feet
- Dimensions: 6.00 x 12.00
Other
- Description: This is the Attached Garage/Gazebo
- Level: Main
- Area: 816 Square Feet
- Dimensions: 24.00 x 34.00
Heating
- Central, Electric, Heat Pump
Cooling
- Central Air, Electric
Appliances
- Included: Washer, Refrigerator, Electric Range, Dryer, Dishwasher
Features
- Breakfast Bar, Ceiling Fan(s), Eat-in Kitchen, Entrance Foyer, His and Hers Closets, Open Floorplan, Pantry, Split Bedrooms, Vaulted Ceiling(s), Walk-In Closet(s)
- Flooring: Laminate, Vinyl
- Number of fireplaces: 1
- Fireplace features: Wood Burning
Interior area
- Total structure area: 4,024
- Total interior livable area: 2,274 sqft
Property
Parking
- Total spaces: 4.2
- Parking features: Additional Parking, Attached, Detached, Garage, Garage Door Opener, RV Access/Parking
- Attached garage spaces: 4.2
Accessibility
- Accessibility features: Accessible Bedroom, Accessible Central Living Area, Accessible Closets, Accessible Common Area, Accessible Entrance, Accessible Full Bath, Accessible Hallway(s), Accessible Kitchen, Central Living Area
Features
- Levels: One
- Stories: 1
- Patio & porch: Covered, Front Porch, Rear Porch, Screened
- Fencing: Wrought Iron
- Has view: Yes
- View description: Canal, Protected Preserve, Trees/Woods
- Has water view: Yes
- Water view: Canal
- Waterfront features: Canal Front, Navigable Water
Lot
- Size: 6.75 Acres
- Features: Cleared, Cul-De-Sac, Greenbelt, Irregular Lot, Sprinklers In Front
Details
- Additional structures: Shed(s), Workshop, Other
- Parcel number: 1513311910000000510
Construction
Type & style
- Home type: SingleFamily
- Architectural style: Ranch
- Property subtype: Single Family Residence, Residential
Materials
- Brick
- Roof: Shingle
Condition
- New construction: No
- Year built: 1985
Utilities & green energy
- Sewer: Septic Tank
- Water: Well
- Utilities for property: Cable Connected, Electricity Connected, Water Connected
Community & neighborhood
Security
- Security features: 24 Hour Security, Closed Circuit Camera(s), Security Fence, Security Gate, Security Lights, Smoke Detector(s)
Location
- Region: Ormond Beach
- Subdivision: Eagle Rock
HOA & financial
HOA
- Has HOA: Yes
- HOA fee: $1,000 annually
- Amenities included: Clubhouse, Gated, Pool, Security, Other
- Services included: Security, Other
Other
Other facts
- Listing terms: Cash,Conventional
- Road surface type: Asphalt, Paved
Price history
| Date | Event | Price |
|---|---|---|
| 5/21/2025 | Contingent | $799,900$352/sqft |
Source: | ||
| 5/21/2025 | Listed for sale | $799,900+6.7%$352/sqft |
Source: | ||
| 5/20/2025 | Sold | $750,000-6.2%$330/sqft |
Source: | ||
| 4/12/2025 | Contingent | $799,900$352/sqft |
Source: | ||
| 4/1/2025 | Listed for sale | $799,900-8.1%$352/sqft |
Source: | ||
Public tax history
| Year | Property taxes | Tax assessment |
|---|---|---|
| 2024 | $2,768 +2.9% | $240,149 +3% |
| 2023 | $2,690 +7.4% | $233,154 +3% |
| 2022 | $2,505 -11.5% | $226,363 +3.8% |
Find assessor info on the county website
Neighborhood: 32174
Nearby schools
GreatSchools rating
- 4/10Bunnell Elementary SchoolGrades: PK-5Distance: 9 mi
- 4/10Buddy Taylor Middle SchoolGrades: 6-8Distance: 11.3 mi
- 4/10Flagler-Palm Coast High SchoolGrades: 9-12Distance: 7.6 mi
Get a cash offer in 3 minutes
Find out how much your home could sell for in as little as 3 minutes with a no-obligation cash offer.
Estimated market value$733,500
Get a cash offer in 3 minutes
Find out how much your home could sell for in as little as 3 minutes with a no-obligation cash offer.
Estimated market value
$733,500

