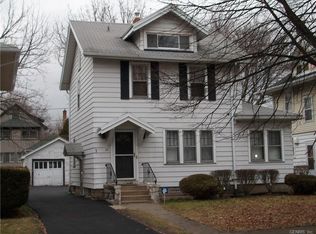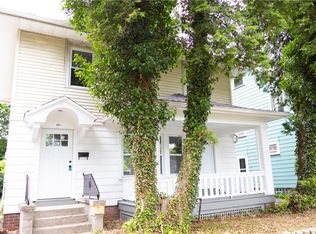Closed
$200,000
46 Winbourne Rd, Rochester, NY 14611
3beds
2,024sqft
Single Family Residence
Built in 1930
4,800.31 Square Feet Lot
$221,700 Zestimate®
$99/sqft
$1,840 Estimated rent
Home value
$221,700
$208,000 - $235,000
$1,840/mo
Zestimate® history
Loading...
Owner options
Explore your selling options
What's special
WHAT A GEM! A BEAUTIFUL AND LOVINGLY KEPT HOME SHOWCASING A STUNNING FRONT PORCH, HARDWOOD FLOORS, CUSTOM TRIM, LEAD GLASS WINDOWS- CHARACTER GALORE! IMPROVEMENTS INCLUDE SOME UPDATED WINDOWS AND DOORS, PAINT INSIDE AND OUT, DRIVEWAY, BASEMENT PAINT, BATHROOM UPDATES, BRAND NEW CENTRAL AIR AND MORE! ENJOY THE SPACIOUS ROOMS AND LARGE LIVING AREA WITH A FIREPLACE, FORMAL DINING ROOM, AND SOME NEW APPLIANCES IN THE KITCHEN. THERE IS ALSO A LARGE PANTRY, SPACIOUS BEDROOMS AND A FINISHED 3RD FLOOR! THE YARD IS WELL MAINTAINED WITH ANNUALS AND A BEAUTIFUL ROSE GARDEN! GREAT SPACE TO ENJOY, DON'T MISS THIS GEM! IT IS MOVE IN READY AND WALKING DISTANCE TO THE U OF R AND STRONG HOSPITAL!
Zillow last checked: 8 hours ago
Listing updated: October 25, 2023 at 06:31am
Listed by:
Kristin M. Parshall 585-481-2568,
RE/MAX Plus
Bought with:
Grace Wang, 30WA1011210
Howard Hanna
Source: NYSAMLSs,MLS#: R1498435 Originating MLS: Rochester
Originating MLS: Rochester
Facts & features
Interior
Bedrooms & bathrooms
- Bedrooms: 3
- Bathrooms: 1
- Full bathrooms: 1
Heating
- Gas, Forced Air
Cooling
- Central Air
Appliances
- Included: Dryer, Gas Water Heater, Refrigerator, Washer
- Laundry: In Basement
Features
- Attic, Separate/Formal Dining Room, Entrance Foyer, Separate/Formal Living Room, Walk-In Pantry, Window Treatments
- Flooring: Ceramic Tile, Hardwood, Varies
- Windows: Drapes, Leaded Glass, Thermal Windows
- Basement: Full
- Number of fireplaces: 1
Interior area
- Total structure area: 2,024
- Total interior livable area: 2,024 sqft
Property
Parking
- Total spaces: 2
- Parking features: Detached, Garage, Garage Door Opener
- Garage spaces: 2
Features
- Patio & porch: Open, Porch
- Exterior features: Blacktop Driveway
Lot
- Size: 4,800 sqft
- Dimensions: 40 x 120
- Features: Near Public Transit, Residential Lot
Details
- Parcel number: 26140013549000020350000000
- Special conditions: Standard
Construction
Type & style
- Home type: SingleFamily
- Architectural style: Colonial
- Property subtype: Single Family Residence
Materials
- Composite Siding, Wood Siding, Copper Plumbing
- Foundation: Block, Stone
- Roof: Asphalt
Condition
- Resale
- Year built: 1930
Utilities & green energy
- Electric: Circuit Breakers
- Sewer: Connected
- Water: Connected, Public
- Utilities for property: Sewer Connected, Water Connected
Green energy
- Energy efficient items: HVAC
Community & neighborhood
Location
- Region: Rochester
- Subdivision: Westfield
Other
Other facts
- Listing terms: Cash,Conventional,FHA,VA Loan
Price history
| Date | Event | Price |
|---|---|---|
| 10/23/2023 | Sold | $200,000+11.2%$99/sqft |
Source: | ||
| 9/19/2023 | Pending sale | $179,900$89/sqft |
Source: | ||
| 9/17/2023 | Listed for sale | $179,900$89/sqft |
Source: | ||
Public tax history
| Year | Property taxes | Tax assessment |
|---|---|---|
| 2024 | -- | $200,000 +109.9% |
| 2023 | -- | $95,300 |
| 2022 | -- | $95,300 |
Find assessor info on the county website
Neighborhood: 19th Ward
Nearby schools
GreatSchools rating
- NADr Walter Cooper AcademyGrades: PK-6Distance: 0.3 mi
- NAJoseph C Wilson Foundation AcademyGrades: K-8Distance: 1.4 mi
- 6/10Rochester Early College International High SchoolGrades: 9-12Distance: 1.4 mi
Schools provided by the listing agent
- District: Rochester
Source: NYSAMLSs. This data may not be complete. We recommend contacting the local school district to confirm school assignments for this home.

