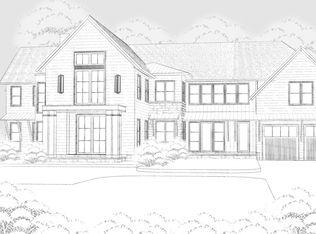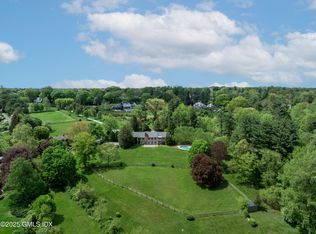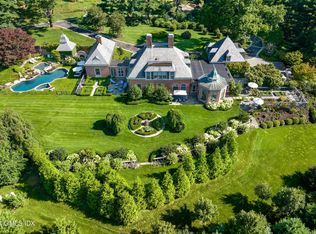Waterfront - A completely renovated and rebuilt home on over 5 pastoral acres. Noted architect Ira Grandberg redesigned this Mid-century dwelling for today's luxurious & peaceful living. The home was reconstructed by high-end HOBI winner Gatehouse Partners. Interiors include thoughtfully chosen high-end finishes. The floor plan has a grand entrance with curved staircase, four bedrooms, including a luxe first floor master wing, Great Room with stone fireplace wall, formal dining room, contemporary eat-in gourmet kitchen and office. Serenely sited lakeside at the end of a cul-de-sac, the exterior features include an in-ground pool, pool house, balcony, deck, terraces, generator and dock. The scenic water vistas and the lush surroundings are mesmerizing. A new modern delight!
This property is off market, which means it's not currently listed for sale or rent on Zillow. This may be different from what's available on other websites or public sources.


