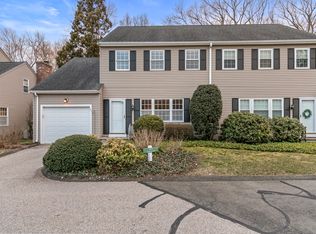Sold for $550,000 on 03/21/25
$550,000
46 Wilshire Road #46, Madison, CT 06443
2beds
1,749sqft
Condominium, Townhouse
Built in 1974
-- sqft lot
$571,300 Zestimate®
$314/sqft
$3,202 Estimated rent
Home value
$571,300
$508,000 - $646,000
$3,202/mo
Zestimate® history
Loading...
Owner options
Explore your selling options
What's special
This spacious 2-bedroom, 2.5-bathroom condo offers a comfortable and functional layout. The eat-in kitchen is perfect for casual meals, while the family room, featuring a gas fireplace, creates a cozy atmosphere. A separate, spacious living room and dining room area are divided by a pocket door, providing an open yet private space for entertaining. The primary suite includes an en-suite bath, and the additional half bath is perfect for guests. The home also features a 1-car attached garage, natural gas heat, and an unfinished bonus room above the garage, offering potential for customization. As a private end unit, it enjoys added privacy and is conveniently located near town and the beach for easy access to both. Additional land lease $92.67 per/mo. expiring 6/30/2027
Zillow last checked: 8 hours ago
Listing updated: March 21, 2025 at 12:10pm
Listed by:
Betsy B. Anderson 203-641-3233,
William Pitt Sotheby's Int'l 203-245-6700
Bought with:
Steven D. Elek, RES.0800169
Coldwell Banker Choice Properties
Source: Smart MLS,MLS#: 24075973
Facts & features
Interior
Bedrooms & bathrooms
- Bedrooms: 2
- Bathrooms: 3
- Full bathrooms: 2
- 1/2 bathrooms: 1
Primary bedroom
- Features: Bedroom Suite, Half Bath, Wall/Wall Carpet
- Level: Upper
Bedroom
- Features: Wall/Wall Carpet
- Level: Upper
Dining room
- Features: Wall/Wall Carpet
- Level: Main
Family room
- Features: Gas Log Fireplace
- Level: Main
Kitchen
- Features: Granite Counters, Dining Area
- Level: Main
Living room
- Features: Built-in Features, Combination Liv/Din Rm, Wall/Wall Carpet
- Level: Main
Heating
- Forced Air, Natural Gas
Cooling
- Central Air
Appliances
- Included: Oven/Range, Refrigerator, Dishwasher, Washer, Dryer, Water Heater
- Laundry: Upper Level
Features
- Basement: Crawl Space,Garage Access,Hatchway Access
- Number of fireplaces: 1
- Common walls with other units/homes: End Unit
Interior area
- Total structure area: 1,749
- Total interior livable area: 1,749 sqft
- Finished area above ground: 1,749
- Finished area below ground: 0
Property
Parking
- Total spaces: 1
- Parking features: Attached, Paved, Parking Lot, Driveway, Garage Door Opener
- Attached garage spaces: 1
- Has uncovered spaces: Yes
Features
- Stories: 2
- Patio & porch: Deck
- Exterior features: Rain Gutters
Lot
- Features: Few Trees, Level, Cul-De-Sac
Details
- Parcel number: 1156141
- On leased land: Yes
- Zoning: R-1
Construction
Type & style
- Home type: Condo
- Architectural style: Townhouse
- Property subtype: Condominium, Townhouse
- Attached to another structure: Yes
Materials
- Aluminum Siding
Condition
- New construction: No
- Year built: 1974
Utilities & green energy
- Sewer: Shared Septic
- Water: Public
- Utilities for property: Cable Available
Community & neighborhood
Community
- Community features: Golf, Health Club, Library
Location
- Region: Madison
HOA & financial
HOA
- Has HOA: Yes
- HOA fee: $525 monthly
- Amenities included: Clubhouse, Management
- Services included: Maintenance Grounds, Snow Removal, Road Maintenance, Insurance
Price history
| Date | Event | Price |
|---|---|---|
| 3/21/2025 | Sold | $550,000+4.8%$314/sqft |
Source: | ||
| 3/19/2025 | Pending sale | $525,000$300/sqft |
Source: | ||
| 2/24/2025 | Listed for sale | $525,000+150%$300/sqft |
Source: | ||
| 9/17/2001 | Sold | $210,000$120/sqft |
Source: | ||
Public tax history
Tax history is unavailable.
Neighborhood: 06443
Nearby schools
GreatSchools rating
- 10/10J. Milton Jeffrey Elementary SchoolGrades: K-3Distance: 2.1 mi
- 9/10Walter C. Polson Upper Middle SchoolGrades: 6-8Distance: 2.2 mi
- 10/10Daniel Hand High SchoolGrades: 9-12Distance: 2.2 mi
Schools provided by the listing agent
- High: Daniel Hand
Source: Smart MLS. This data may not be complete. We recommend contacting the local school district to confirm school assignments for this home.

Get pre-qualified for a loan
At Zillow Home Loans, we can pre-qualify you in as little as 5 minutes with no impact to your credit score.An equal housing lender. NMLS #10287.
Sell for more on Zillow
Get a free Zillow Showcase℠ listing and you could sell for .
$571,300
2% more+ $11,426
With Zillow Showcase(estimated)
$582,726