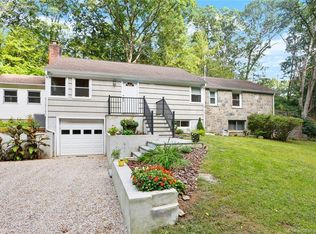Are you looking for a weekend getaway in the country, downsizing, moving in to town or just love the ease of condo living but want to own a home, then 46 Wilridge Rd. is the house for you. Move right in to this contemporary Cape perched on a private knoll offering incredible views, privacy and tranquility yet within walking distance to many amenities. Updated eat-in kitchen with high-end appliances and gas stove leading to an open concept and spacious dining area. Sunken living room with raised wood-burning fireplace, built-in cabinets and unique floating staircase leading to a large master bedroom suite with numerous closets and brand new, spa-like bath. A large first floor bedroom/office with plenty of closet space and updated first floor bath with rain shower complete the inside of the home. Hardwood floors throughout, central A/C, vaulted ceilings and numerous skylights provide a welcome look and feel to the inside. The outdoor living area is as inviting as the inside and boasts multiple stone patios, a screened in porch and perfectly proportioned grass yard space surrounded by natural stone walls and specimen plantings. The garage and basement offer ample, clean and dry storage space. A BRAND NEW 3-bed septic newly installed 10/2018. Great Georgetown Wilton location minutes to coffee shops, restaurants, grocery, retail and commuter rail.
This property is off market, which means it's not currently listed for sale or rent on Zillow. This may be different from what's available on other websites or public sources.

