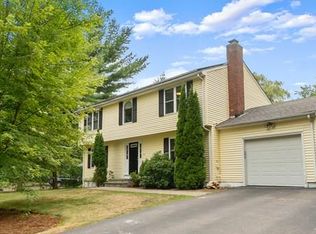Attention investors, handy-persons, flippers, or that ambitious home owner looking to gain some sweat equity. This solidly built ranch has tons of potential for the savvy buyer. Located on a flat lot in a wonderful quiet neighborhood on the cul-de-sac at end of the street. Public record shows 3 bedrooms, however this home has a large 4th bedroom (possibly an addition at one time) or use it as a family room or home office. There is the potential also for a 2nd bathroom off main hallway. LR/DR/all bedrooms have hardwood floors. Finished basement with wetbar offers plenty of bonus space once renovated. Roof and vinyl siding appear to be in good shape. Be ready to tackle putting in a new kitchen, bathroom, refinish hardwood floors, interior paint, new windows, misc repairs, etc. It will be your show place once finished!
This property is off market, which means it's not currently listed for sale or rent on Zillow. This may be different from what's available on other websites or public sources.
