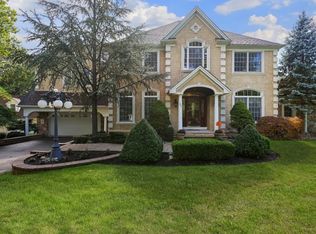This elegant almost new construction(Dec 2013) traditional colonial on a quiet street is located in the desirable Rolling Hills neighborhood, a convenient commuting area. A lovely rocking chair front porch with a stylish stacked stone facade welcomes you to this home the sunny two story foyer brings in the light! The foyer is flanked by a private office/den and open style living and dining rooms, finished with crown molding, picture frame molding in the dining room, and hardwood floors. The spacious kitchen is a chefs delight! An abundance of custom glazed cabinetry, some cabinets with glass fronts, slow close drawers, wine rack, large center island, roomy pantry, all stainless steel appliances, Jenn-Aire electric range. Beautiful tile backsplash and under and over cabinet lighting. Granite countertops, tile floor and large eating area will have everyone cheering for the cook! Sliders in the kitchen open to a deck for outdoor entertaining. The great room styled family room is open to the kitchen with a volume ceiling and gas fireplace. A pretty powder room is a convenience, and a laundry room offers extra cabinets and leads to the oversized 21/2 car garage with tons of storage. The garage is finished with a protective epoxy floor . On the second floor, the spacious master suite features a tray ceiling; a bonus room with many possible uses, large walk in closet, a spa-like bath with Jacuzzi brand soaking tub and oversized stall shower with custom tile and double vanity with maple cabinet. A linen closet keeps this bath organized. Three additional bedrooms and a main bath with tub shower complete this level .One of the bedrooms had an en suite door to the main bath. The closets are roomy and plentiful! A large attic accessed by stairs in the master closet provides extra storage. A walk out basement is just waiting to be finished! The ceiling height is extra high, and the walls are insulated. This home features high efficiency two zones heating and air conditioning. The large 1.8 acre level property offers many possibilities for future outdoor hardscaping or an in ground pool. If new construction without the 9 month wait is what you desire, do not miss this home! Welcome to Raritan Township nestled in the center of prestigious Hunterdon County. Within minutes, you can be in downtown Flemingtons historic district. In less than 30 minutes from your new home, you can arrive in New Hope, Princeton and Trenton
This property is off market, which means it's not currently listed for sale or rent on Zillow. This may be different from what's available on other websites or public sources.
