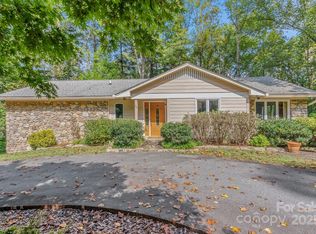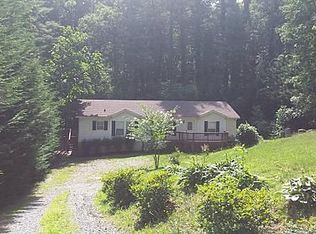Closed
$915,000
46 Wilderness Rd, Asheville, NC 28804
5beds
3,506sqft
Single Family Residence
Built in 1982
0.97 Acres Lot
$869,800 Zestimate®
$261/sqft
$4,169 Estimated rent
Home value
$869,800
$826,000 - $913,000
$4,169/mo
Zestimate® history
Loading...
Owner options
Explore your selling options
What's special
Discover a one-of-a-kind 5-bedroom, 4.5-bathroom home spanning over 3,500 square feet, tucked away at the end of a serene road in a neighborhood free from HOA restrictions. Set on nearly an acre of private land, this property offers unparalleled privacy and space.
The heart of the home is its recently remodeled gourmet kitchen, featuring luxurious Via Lactea leathered granite countertops, elegant off-white cabinetry with glass-fronted uppers and interior lighting, and a premium 36" Superiore Italian gas range. The expansive island includes large drawers, a built-in microwave, and clever hidden storage on the back. Adjacent to the kitchen, a cozy sitting area and a screened-in sunroom create perfect spots for relaxation.
The spacious living room, anchored by a striking stone gas fireplace, opens to a deck with tranquil views of surrounding trees. The oversized primary bedroom is a true haven, complete with its own private deck and a luxurious en-suite bathroom. Also upstairs, two additional bedrooms include one with a private bathroom suite and another with access to a well-appointed hall bathroom. A convenient powder room is located on the main level.
The lower level boasts a generous great room with a second fireplace, ideal for entertaining with space for a ping pong or pool table. Two additional bedrooms share a full bathroom, and the level also includes a laundry room with an extra refrigerator and ample storage. Direct access to the garage adds convenience.
Connected to city water and sewer, this home is move-in ready with the option to include furniture and accessories with acceptable terms. Don’t miss the chance to own this private, spacious, and meticulously updated property—schedule your visit today!
Zillow last checked: 8 hours ago
Listing updated: November 12, 2025 at 01:30pm
Listing Provided by:
Tanya Mayces tmmayces@gmail.com,
George Real Estate Group Inc
Bought with:
Venus Lancaster
Manife Realty LLC
Source: Canopy MLS as distributed by MLS GRID,MLS#: 4307420
Facts & features
Interior
Bedrooms & bathrooms
- Bedrooms: 5
- Bathrooms: 5
- Full bathrooms: 4
- 1/2 bathrooms: 1
Primary bedroom
- Level: Upper
Bedroom s
- Level: Upper
Bedroom s
- Level: Upper
Bedroom s
- Level: Basement
Bedroom s
- Level: Basement
Bathroom half
- Level: Main
Bathroom full
- Level: Upper
Bathroom full
- Level: Upper
Bathroom full
- Level: Upper
Bathroom full
- Level: Basement
Bonus room
- Level: Main
Dining room
- Level: Main
Great room
- Level: Basement
Kitchen
- Level: Main
Laundry
- Level: Basement
Living room
- Level: Main
Sunroom
- Level: Main
Heating
- Central, Electric, Heat Pump
Cooling
- Ceiling Fan(s), Electric
Appliances
- Included: Dishwasher, Disposal, Dryer, Gas Range, Microwave, Refrigerator, Refrigerator with Ice Maker, Washer, Washer/Dryer
- Laundry: In Basement, Laundry Room
Features
- Breakfast Bar, Soaking Tub, Kitchen Island, Open Floorplan, Storage, Walk-In Closet(s)
- Flooring: Tile, Wood
- Doors: French Doors
- Basement: Finished
- Fireplace features: Gas, Gas Log, Gas Unvented, Great Room, Living Room
Interior area
- Total structure area: 2,305
- Total interior livable area: 3,506 sqft
- Finished area above ground: 2,305
- Finished area below ground: 1,201
Property
Parking
- Total spaces: 2
- Parking features: Driveway, Detached Garage, Garage Faces Front
- Garage spaces: 2
- Has uncovered spaces: Yes
Features
- Levels: Multi/Split
- Patio & porch: Deck, Patio
Lot
- Size: 0.97 Acres
Details
- Parcel number: 973197090000000
- Zoning: R-1
- Special conditions: Standard
Construction
Type & style
- Home type: SingleFamily
- Architectural style: Modern
- Property subtype: Single Family Residence
Materials
- Stone Veneer, Wood
- Foundation: Crawl Space, Slab
- Roof: Composition
Condition
- New construction: No
- Year built: 1982
Utilities & green energy
- Sewer: Public Sewer
- Water: City
- Utilities for property: Cable Connected
Community & neighborhood
Location
- Region: Asheville
- Subdivision: Woodland Hills
Other
Other facts
- Listing terms: Cash,Conventional
- Road surface type: Concrete, Paved
Price history
| Date | Event | Price |
|---|---|---|
| 11/12/2025 | Sold | $915,000+1.7%$261/sqft |
Source: | ||
| 10/6/2025 | Listed for sale | $900,000+108.1%$257/sqft |
Source: | ||
| 9/13/2019 | Sold | $432,500-1.7%$123/sqft |
Source: | ||
| 8/1/2019 | Pending sale | $439,900$125/sqft |
Source: Keller Williams Professionals #3494779 Report a problem | ||
| 7/23/2019 | Listed for sale | $439,900$125/sqft |
Source: Keller Williams Professionals #3494779 Report a problem | ||
Public tax history
| Year | Property taxes | Tax assessment |
|---|---|---|
| 2025 | $2,823 +4.5% | $404,500 |
| 2024 | $2,701 +10.2% | $404,500 |
| 2023 | $2,450 +1.7% | $404,500 |
Find assessor info on the county website
Neighborhood: 28804
Nearby schools
GreatSchools rating
- 10/10Weaverville ElementaryGrades: 2-4Distance: 1.5 mi
- 10/10North Buncombe MiddleGrades: 7-8Distance: 3.3 mi
- 6/10North Buncombe HighGrades: PK,9-12Distance: 4.9 mi
Schools provided by the listing agent
- Elementary: Weaverville/N. Windy Ridge
- Middle: North Buncombe
- High: North Buncombe
Source: Canopy MLS as distributed by MLS GRID. This data may not be complete. We recommend contacting the local school district to confirm school assignments for this home.
Get a cash offer in 3 minutes
Find out how much your home could sell for in as little as 3 minutes with a no-obligation cash offer.
Estimated market value$869,800
Get a cash offer in 3 minutes
Find out how much your home could sell for in as little as 3 minutes with a no-obligation cash offer.
Estimated market value
$869,800

