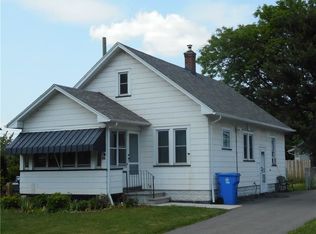Closed
$345,000
46 Whiteford Rd, Rochester, NY 14620
3beds
2,045sqft
Single Family Residence
Built in 1928
5,227.2 Square Feet Lot
$354,600 Zestimate®
$169/sqft
$2,328 Estimated rent
Home value
$354,600
$337,000 - $376,000
$2,328/mo
Zestimate® history
Loading...
Owner options
Explore your selling options
What's special
Welcome to 46 Whiteford Rd – a beautifully updated and lovingly maintained 3 bedroom/2 bath home nestled in the heart of the highly sought-after Highland Park/Strong neighborhood, just a stone's throw from URMC, nationally-ranked Golisano Children's Hospital, Strong Memorial Hospital, College Town, and all that the South Wedge has to offer. This classic home blends timeless charm with thoughtful modern updates across every level. As you approach the front door entry you will notice the welcoming front porch! Then step inside the home and appreciate the gleaming refinished hardwood floors (2016), large windows that bring in natural light, and spacious living room featuring a gas fireplace with stone façade and slate hearth – perfect for Rochester winters. The kitchen is a showstopper – fully remodeled in 2017 with modern cabinetry, stainless appliances, updated fixtures, and a custom tile backsplash. A thoughtfully designed 2019 addition expands your living space with a bright mudroom, convenient first-floor laundry, and a second full bath with a gorgeous walk-in shower. Additional upgrades include: Electrical system (2016); New A/C condenser (2017) & furnace (2021) for year-round comfort; Bathroom ventilation fan, reglazed tub (2023), Carpeted staircase (2024); Replacement windows, including new dining room windows (2018) and storm windows; Both Chimneys repointed with new caps (2024); Basement walls sealed (2022); Garage door replaced (2016); Exterior freshly painted (2020); Security system installed (2017); Sewer line improvements with yard clean-out access (2017). Enjoy a low-maintenance yard, a detached 2-car garage, and the convenience of being within walking distance to Highland Park, URMC, coffee shops, restaurants, and public transportation. This home offers the perfect blend of classic character and modern convenience — ideal for medical professionals, first-time buyers, or anyone looking to enjoy one of Rochester's most desirable neighborhoods. Delayed showings to 9/16 @ 9am. Delayed negotiations to 9/22 @ 10am.
Zillow last checked: 8 hours ago
Listing updated: November 03, 2025 at 11:04am
Listed by:
Amy L. Petrone 585-218-6850,
RE/MAX Realty Group
Bought with:
Priscilla F. Mooney, 30MO0778869
RE/MAX Plus
Source: NYSAMLSs,MLS#: R1630122 Originating MLS: Rochester
Originating MLS: Rochester
Facts & features
Interior
Bedrooms & bathrooms
- Bedrooms: 3
- Bathrooms: 2
- Full bathrooms: 2
- Main level bathrooms: 1
Heating
- Gas, Forced Air
Cooling
- Central Air
Appliances
- Included: Dryer, Dishwasher, Exhaust Fan, Gas Oven, Gas Range, Gas Water Heater, Refrigerator, Range Hood, Washer
- Laundry: Main Level
Features
- Separate/Formal Dining Room, Separate/Formal Living Room
- Flooring: Hardwood, Tile, Varies
- Basement: Full
- Number of fireplaces: 1
Interior area
- Total structure area: 2,045
- Total interior livable area: 2,045 sqft
Property
Parking
- Total spaces: 2
- Parking features: Detached, Garage
- Garage spaces: 2
Features
- Exterior features: Blacktop Driveway, Enclosed Porch, Fence, Porch
- Fencing: Partial
Lot
- Size: 5,227 sqft
- Dimensions: 50 x 105
- Features: Near Public Transit, Rectangular, Rectangular Lot, Residential Lot
Details
- Parcel number: 26140013669000020430000000
- Special conditions: Standard
Construction
Type & style
- Home type: SingleFamily
- Architectural style: Colonial
- Property subtype: Single Family Residence
Materials
- Composite Siding, Copper Plumbing
- Foundation: Block
- Roof: Asphalt
Condition
- Resale
- Year built: 1928
Utilities & green energy
- Electric: Circuit Breakers
- Sewer: Connected
- Water: Connected, Public
- Utilities for property: Sewer Connected, Water Connected
Community & neighborhood
Location
- Region: Rochester
- Subdivision: Parkview Add
Other
Other facts
- Listing terms: Cash,Conventional,FHA,VA Loan
Price history
| Date | Event | Price |
|---|---|---|
| 11/17/2025 | Listing removed | $2,500$1/sqft |
Source: NYSAMLSs #R1643126 Report a problem | ||
| 10/31/2025 | Sold | $345,000+15%$169/sqft |
Source: | ||
| 10/16/2025 | Price change | $2,500-3.8%$1/sqft |
Source: NYSAMLSs #R1643126 Report a problem | ||
| 10/8/2025 | Listed for rent | $2,600$1/sqft |
Source: NYSAMLSs #R1643126 Report a problem | ||
| 9/22/2025 | Pending sale | $299,900$147/sqft |
Source: | ||
Public tax history
| Year | Property taxes | Tax assessment |
|---|---|---|
| 2024 | -- | $302,600 +81.9% |
| 2023 | -- | $166,400 |
| 2022 | -- | $166,400 |
Find assessor info on the county website
Neighborhood: Highland
Nearby schools
GreatSchools rating
- 3/10Anna Murray-Douglass AcademyGrades: PK-8Distance: 1.5 mi
- 6/10Rochester Early College International High SchoolGrades: 9-12Distance: 2.1 mi
- NADr Walter Cooper AcademyGrades: PK-6Distance: 1.6 mi
Schools provided by the listing agent
- District: Rochester
Source: NYSAMLSs. This data may not be complete. We recommend contacting the local school district to confirm school assignments for this home.
