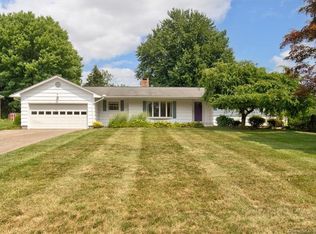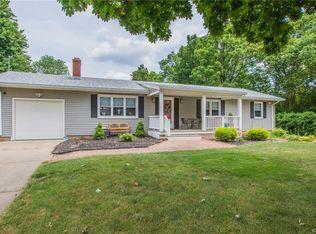Reduced $20,000 from original price! Do you crave one-level living? Want to downsize space without sacrificing quality of life? First time offered is this custom brick ranch in Westfield. Virtually carefree exterior with brick siding, vinyl replacement windows, never clean gutters (2000), newer garage doors (2013), Bilco Door (2012), sidewalk and storm door (2009), fence (2006) and central air conditioning added in 1999. The kitchen has been remodeled with newer tile surround, and tile flooring plus newer appliances including Bosch dishwasher. The laundry hookups are off the kitchen opposite the powder room. There's a gorgeous family room off the kitchen too with ceiling fan and an oversize window that overlooks a lovely, level backyard home to birds and other wildlife. There's plenty of room for adding a vegetable garden or perennials; level enough for croquet or badminton or an in-ground pool. Returning to the kitchen you'll love the added breakfast bar and dining area with its own builtin hutch. Moving to the front of the house is a large living room with fireplace and builtin bookshelves. Down the hall are 3 family bedrooms that share a large hall bath, complete with tub, vanity, separate tiled shower and linen closet. The master bedroom has private access to the bathroom. Still plenty of room for your gang with two more bedrooms plus endless possibilities for expansion in the lower level. A great unfinished area awaits:
This property is off market, which means it's not currently listed for sale or rent on Zillow. This may be different from what's available on other websites or public sources.

