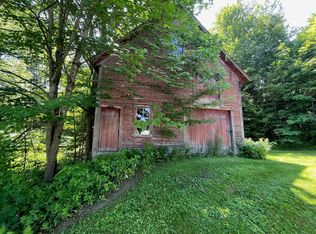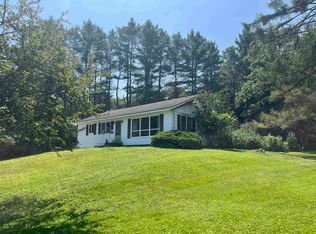Nicely sited ranch style home with upper level, attached two-car garage and an additional two-car garage located in the town of Proctorsville and five minutes to Okemo. This well-kept home has been owned by the seller since 1977. The main level has an open kitchen/dining, an extra spacious living room with a stone heatilater fireplace, three bedrooms and one 3/4 bathroom. The upper level has a bedroom along with additional space that may be finished. A large sunroom overlooking the back yard is perfect for quiet relaxation.
This property is off market, which means it's not currently listed for sale or rent on Zillow. This may be different from what's available on other websites or public sources.

