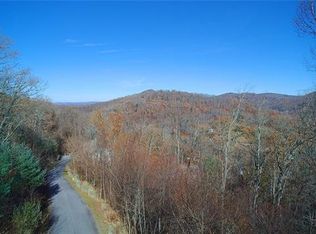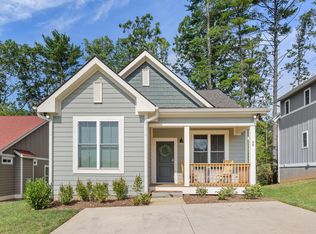Closed
$500,000
46 Westside Village Rd, Fairview, NC 28730
3beds
1,300sqft
Single Family Residence
Built in 2018
0.21 Acres Lot
$532,800 Zestimate®
$385/sqft
$2,283 Estimated rent
Home value
$532,800
$501,000 - $570,000
$2,283/mo
Zestimate® history
Loading...
Owner options
Explore your selling options
What's special
Cute as a button lock and go bungalow in Fairview. Enjoy all the conveniences of a lock and go home with the unique option to use it as a Long or Short Term Rental. The lawn and yard maintenance is included and a picnic area is provided for you or your guests entertaining. Relax on your cute rocking chair porch, and soak in the mountain views, or eat in your screened in porch for privacy. A great walkable neighborhood that even has a coffee shop nearby. This open concept home is the perfect size for low maintenance living and has been impeccably designed with custom features sure to appeal to you or your renters. Furnishings maybe available for purchase outside of the contract. This is an active Short Term Rental with bookings into the future. Income history can be provided upon request.
Zillow last checked: 8 hours ago
Listing updated: June 23, 2023 at 07:50am
Listing Provided by:
Tracey Novak tracey.novak@allentate.com,
Howard Hanna Beverly-Hanks Asheville-Downtown
Bought with:
Kim Montini
Ivester Jackson Blackstream
Source: Canopy MLS as distributed by MLS GRID,MLS#: 4034576
Facts & features
Interior
Bedrooms & bathrooms
- Bedrooms: 3
- Bathrooms: 2
- Full bathrooms: 2
- Main level bedrooms: 3
Primary bedroom
- Level: Main
Primary bedroom
- Level: Main
Bedroom s
- Level: Main
Bedroom s
- Level: Main
Bedroom s
- Level: Main
Bedroom s
- Level: Main
Bathroom full
- Level: Main
Bathroom full
- Level: Main
Bathroom full
- Level: Main
Bathroom full
- Level: Main
Dining area
- Level: Main
Dining area
- Level: Main
Kitchen
- Level: Main
Kitchen
- Level: Main
Laundry
- Level: Main
Laundry
- Level: Main
Living room
- Level: Main
Living room
- Level: Main
Heating
- Heat Pump, Natural Gas
Cooling
- Central Air, Heat Pump
Appliances
- Included: Dishwasher, Disposal, Gas Oven, Gas Range, Gas Water Heater, Refrigerator, Washer/Dryer
- Laundry: Main Level
Features
- Open Floorplan
- Flooring: Vinyl
- Has basement: No
- Fireplace features: Gas Log, Living Room
Interior area
- Total structure area: 1,300
- Total interior livable area: 1,300 sqft
- Finished area above ground: 1,300
- Finished area below ground: 0
Property
Parking
- Parking features: Driveway
- Has uncovered spaces: Yes
Features
- Levels: One
- Stories: 1
- Patio & porch: Covered, Deck, Porch, Screened
- Exterior features: Lawn Maintenance, Other - See Remarks
- Has view: Yes
- View description: Mountain(s), Year Round
Lot
- Size: 0.21 Acres
- Features: Views
Details
- Parcel number: 967741958200000
- Zoning: CS
- Special conditions: Subject to Lease
Construction
Type & style
- Home type: SingleFamily
- Property subtype: Single Family Residence
Materials
- Fiber Cement
- Foundation: Crawl Space
Condition
- New construction: No
- Year built: 2018
Utilities & green energy
- Sewer: Public Sewer
- Water: City
Community & neighborhood
Community
- Community features: Picnic Area, Recreation Area
Location
- Region: Fairview
- Subdivision: Cedar Cliff Village
HOA & financial
HOA
- Has HOA: Yes
- HOA fee: $420 quarterly
- Association name: Baldwin Management
- Association phone: 828-684-3400
Other
Other facts
- Road surface type: Concrete, Paved
Price history
| Date | Event | Price |
|---|---|---|
| 10/5/2024 | Listing removed | $3,000$2/sqft |
Source: Zillow Rentals Report a problem | ||
| 9/17/2024 | Listed for rent | $3,000+7.1%$2/sqft |
Source: Zillow Rentals Report a problem | ||
| 3/31/2024 | Listing removed | -- |
Source: Zillow Rentals Report a problem | ||
| 2/5/2024 | Listed for rent | $2,800+3.7%$2/sqft |
Source: Zillow Rentals Report a problem | ||
| 6/22/2023 | Sold | $500,000+3.1%$385/sqft |
Source: | ||
Public tax history
| Year | Property taxes | Tax assessment |
|---|---|---|
| 2025 | $2,838 +4.2% | $383,400 |
| 2024 | $2,723 +10.5% | $383,400 |
| 2023 | $2,465 +1.6% | $383,400 |
Find assessor info on the county website
Neighborhood: 28730
Nearby schools
GreatSchools rating
- 7/10Fairview ElementaryGrades: K-5Distance: 2.6 mi
- 7/10Cane Creek MiddleGrades: 6-8Distance: 4.4 mi
- 7/10A C Reynolds HighGrades: PK,9-12Distance: 1.7 mi
Schools provided by the listing agent
- Elementary: Fairview
- Middle: Cane Creek
- High: AC Reynolds
Source: Canopy MLS as distributed by MLS GRID. This data may not be complete. We recommend contacting the local school district to confirm school assignments for this home.
Get a cash offer in 3 minutes
Find out how much your home could sell for in as little as 3 minutes with a no-obligation cash offer.
Estimated market value$532,800
Get a cash offer in 3 minutes
Find out how much your home could sell for in as little as 3 minutes with a no-obligation cash offer.
Estimated market value
$532,800

