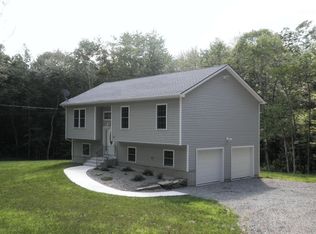Welcome to this charming 1,774 sqft cape located in the village of Baltic. Set back off the road on 6.54 acres, this 3 bedroom home features an open floor plan perfect for entertaining. The washer and dryer, which are both less than a year old, are conveniently located on the main floor. The fully applianced kitchen offers a large center island and ample cabinetry for storage. The kitchen wraps around to a tranquil sitting room with Palladian windows and vaulted ceilings. The beautiful fireplace near the center of the house boasts a stone accent wall on its opposite side, which is home to the wood stove in the family room. For added ambiance, an additional fireplace is found in the master suite upstairs. The master suite also boasts a beautifully remodeled bathroom that was just recently completed. The basement offers plenty of storage space plus two unfinished rooms and a roughed in bathroom, for future additional living space. The homeowner is thoughtfully providing a 1 year home warranty for your peace of mind! Call to schedule your private showing!
This property is off market, which means it's not currently listed for sale or rent on Zillow. This may be different from what's available on other websites or public sources.

