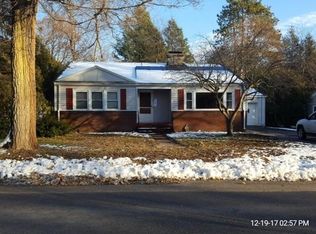Sold for $415,000
$415,000
46 Westbrook Rd, Worcester, MA 01602
3beds
1,516sqft
Single Family Residence
Built in 1955
9,663 Square Feet Lot
$470,200 Zestimate®
$274/sqft
$2,600 Estimated rent
Home value
$470,200
$447,000 - $494,000
$2,600/mo
Zestimate® history
Loading...
Owner options
Explore your selling options
What's special
Super solid ranch conveniently located in the very desirable Salisbury street area. Large, open concept livingroom/diningroom has large windows to maximize the light.Three generous size bedrooms and an upstairs bathroom with tiled tub and separate walk in shower. The huge basement area has much potential for additional livingspace and has a large 1/2 bath. Upstairs laundry and a three season porch add to the value. An incredible value and the chance to put your personal stamp on this house to make it your own.
Zillow last checked: 8 hours ago
Listing updated: August 17, 2023 at 10:10am
Listed by:
Pamela Taylor 508-414-4158,
Avenue Real Estate 508-919-8070,
Pamela Taylor 508-414-4158
Bought with:
Gillian Bonazoli
Coldwell Banker Realty - Worcester
Source: MLS PIN,MLS#: 73129844
Facts & features
Interior
Bedrooms & bathrooms
- Bedrooms: 3
- Bathrooms: 2
- Full bathrooms: 1
- 1/2 bathrooms: 1
Primary bedroom
- Features: Closet, Flooring - Hardwood, Lighting - Overhead
- Level: First
- Area: 195
- Dimensions: 13 x 15
Bedroom 2
- Features: Cedar Closet(s), Closet, Flooring - Wall to Wall Carpet
- Level: First
- Area: 121
- Dimensions: 11 x 11
Bedroom 3
- Features: Closet, Flooring - Hardwood, Lighting - Overhead
- Level: First
- Area: 154
- Dimensions: 11 x 14
Bathroom 1
- Features: Bathroom - Full, Bathroom - Tiled With Tub, Bathroom - With Shower Stall
- Level: First
- Area: 80
- Dimensions: 10 x 8
Bathroom 2
- Features: Bathroom - Half, Flooring - Stone/Ceramic Tile
- Level: Basement
- Area: 63
- Dimensions: 7 x 9
Dining room
- Features: Flooring - Wall to Wall Carpet, Lighting - Overhead
- Level: First
- Area: 156
- Dimensions: 13 x 12
Family room
- Features: Closet, Flooring - Stone/Ceramic Tile, Recessed Lighting
- Level: Basement
- Area: 324
- Dimensions: 27 x 12
Kitchen
- Features: Ceiling Fan(s), Flooring - Vinyl, Dining Area, Lighting - Overhead
- Level: First
- Area: 156
- Dimensions: 13 x 12
Living room
- Features: Flooring - Wall to Wall Carpet, Open Floorplan
- Level: First
- Area: 228
- Dimensions: 19 x 12
Heating
- Baseboard, Oil
Cooling
- None
Appliances
- Included: Range, Refrigerator
- Laundry: Electric Dryer Hookup, Washer Hookup, Sink, First Floor
Features
- Breezeway
- Flooring: Vinyl, Carpet, Hardwood, Flooring - Vinyl
- Windows: Storm Window(s)
- Basement: Full
- Has fireplace: No
Interior area
- Total structure area: 1,516
- Total interior livable area: 1,516 sqft
Property
Parking
- Total spaces: 4
- Parking features: Attached, Paved Drive, Off Street
- Attached garage spaces: 1
- Uncovered spaces: 3
Features
- Patio & porch: Porch - Enclosed, Deck - Roof
- Exterior features: Porch - Enclosed, Deck - Roof
Lot
- Size: 9,663 sqft
- Features: Corner Lot
Details
- Parcel number: M:43 B:004 L:00038,1800387
- Zoning: RS-10
Construction
Type & style
- Home type: SingleFamily
- Architectural style: Ranch
- Property subtype: Single Family Residence
Materials
- Frame
- Foundation: Concrete Perimeter
- Roof: Shingle
Condition
- Year built: 1955
Utilities & green energy
- Sewer: Public Sewer
- Water: Public
- Utilities for property: for Electric Range, for Electric Oven, for Electric Dryer
Community & neighborhood
Community
- Community features: Public Transportation, Pool, Park, Medical Facility, Laundromat, Highway Access, House of Worship, Private School, Public School, University
Location
- Region: Worcester
Price history
| Date | Event | Price |
|---|---|---|
| 8/17/2023 | Sold | $415,000+3.8%$274/sqft |
Source: MLS PIN #73129844 Report a problem | ||
| 7/5/2023 | Contingent | $399,999$264/sqft |
Source: MLS PIN #73129844 Report a problem | ||
| 6/27/2023 | Listed for sale | $399,999+196.3%$264/sqft |
Source: MLS PIN #73129844 Report a problem | ||
| 1/2/1991 | Sold | $135,000$89/sqft |
Source: Public Record Report a problem | ||
Public tax history
| Year | Property taxes | Tax assessment |
|---|---|---|
| 2025 | $5,327 +2.3% | $403,900 +6.7% |
| 2024 | $5,206 +3.6% | $378,600 +8.1% |
| 2023 | $5,023 +12.9% | $350,300 +19.7% |
Find assessor info on the county website
Neighborhood: 01602
Nearby schools
GreatSchools rating
- 7/10Flagg Street SchoolGrades: K-6Distance: 0.4 mi
- 4/10Forest Grove Middle SchoolGrades: 7-8Distance: 1 mi
- 4/10Doherty Memorial High SchoolGrades: 9-12Distance: 0.8 mi
Schools provided by the listing agent
- Elementary: Flag
- Middle: Forest Grove
- High: Doherty
Source: MLS PIN. This data may not be complete. We recommend contacting the local school district to confirm school assignments for this home.
Get a cash offer in 3 minutes
Find out how much your home could sell for in as little as 3 minutes with a no-obligation cash offer.
Estimated market value$470,200
Get a cash offer in 3 minutes
Find out how much your home could sell for in as little as 3 minutes with a no-obligation cash offer.
Estimated market value
$470,200
