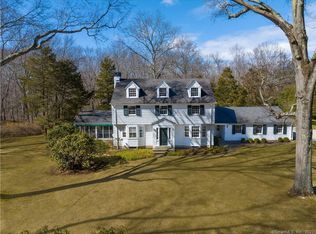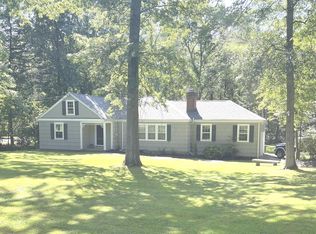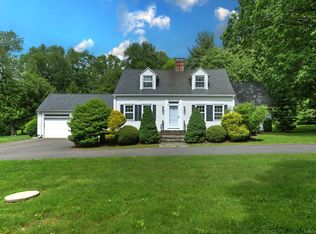LOVE WHERE YOU LIVE...Just move in and enjoy this renovated Lohne Built home on lovely Wepawaug Road..a Woodbridge favorite! Great location on gorgeous flat lot featuring expansive bluestone patio with sitting wall, grassy lawns and private backyard adjacent to Regional Water Authority property. Spectacular sunroom with exposed brick walls and floor to ceiling sliders is adjacent to kitchen and leads to patio...perfect for entertaining. Kitchen featuring granite counters, stainless appliances and breakfast nook was remodeled in 2011. First floor master suite, built by Garceau brothers in 2001, is sunny and spacious and features amazing storage, dressing area, vaulted ceiling, built-ins and twin bathrooms! Formal living room with fireplace, dining room with built-ins, oversized and sunny family room with an office nook as well as charming powder room complete the first floor. Upstairs are three bedrooms with ample closet space and a full bath. Lower level is recreation room or exercise room. Walkup attic provides great and easily accessible storage. Central air, 2 car attached garage with extra bay perfect for bikes, workshop, etc. , multizone heat, newer septic 2009, wired for generator, updated security system, and charm galore! Award winning schools, close to shopping on Rt 1 in Orange, walk or bike to the Woodbridge Pool Club and easy commute to New Haven. Owner/Agent.
This property is off market, which means it's not currently listed for sale or rent on Zillow. This may be different from what's available on other websites or public sources.



