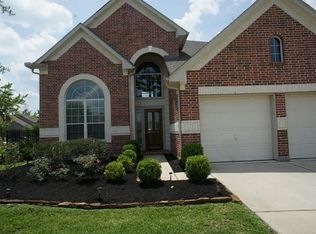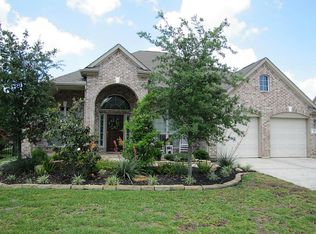IMMACULATE 4 BEDROOM, 2.5 BATH LOCATED IN A FRIENDLY NEIGHBORHOOD IN THE WOODLANDS VILLAGE OF CREEKSIDE ON A CUL-DE-SAC CORNER LOT. HOME IS WITHIN WALKING DISTANCE TO THE ELEMENTARY SCHOOL AND PARKS. FEATURES INCLUDE A GOURMET KITCHEN BOASTING 42'' MAPLE CABINETS, GORGEOUS GRANITE COUNTERTOPS AND UNDERMOUNT SINK. UPSTAIRS OFFERS A SPACIOUS GAMEROOM THAT'S GREAT FOR FAMILY ENTERTAINING, CEILING FANS, 3 BEDROOMS & 2 FULL BATHS. COVERED BACK PATIO, SPRINKLER SYSTEM. FRIDGE, WASHER, DRYER INCLUDED! NEVER FLOODED, HIGH AND DRY LOCATION!
This property is off market, which means it's not currently listed for sale or rent on Zillow. This may be different from what's available on other websites or public sources.

