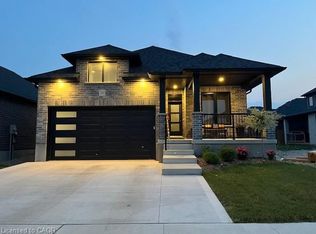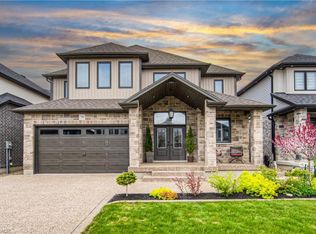Sold for $875,000
C$875,000
46 Wenger Rd, Woolwich, ON N0B 1M0
2beds
1,238sqft
Single Family Residence, Residential
Built in 2023
4,198.55 Square Feet Lot
$-- Zestimate®
C$707/sqft
C$2,322 Estimated rent
Home value
Not available
Estimated sales range
Not available
$2,322/mo
Loading...
Owner options
Explore your selling options
What's special
Experience the ultimate in luxury living with this beautifully designed Thomasfield Homes bungalow, less than 2 years old and offering over 1,200 sq. ft. of stylish living space. Nestled in the desirable community of Breslau, this home offers the perfect balance of peaceful living with quick access to major routes, including Highway 401, Regional Waterloo International Airport, and surrounding cities. Inside, you'll find 2 spacious bedrooms, including a primary suite with a private ensuite and walk-in closet. The open-concept layout showcases a modern kitchen complete with stainless steel appliances, quartz countertops, and a large island with breakfast bar, seamlessly connected to the bright living and dining area. Enjoy plenty of natural sunlight from the large windows adorned with California shutters. Step outside to a generously sized backyard, ideal for hosting family and friends during the summer months. This home is modern, move-in ready!
Zillow last checked: 8 hours ago
Listing updated: August 28, 2025 at 09:48pm
Listed by:
Michael Kennelly, Broker Manager,
ROYAL LEPAGE SIGNATURE REALTY,
Non Member, Salesperson,
Royal LePage Signature Realty
Source: ITSO,MLS®#: 40744267Originating MLS®#: Cornerstone Association of REALTORS®
Facts & features
Interior
Bedrooms & bathrooms
- Bedrooms: 2
- Bathrooms: 2
- Full bathrooms: 2
- Main level bathrooms: 2
- Main level bedrooms: 2
Other
- Features: 3-Piece
- Level: Main
Bedroom
- Level: Main
Bathroom
- Features: 4-Piece
- Level: Main
Bathroom
- Features: 3-Piece
- Level: Main
Dining room
- Level: Main
Kitchen
- Description: Stainless Steel Appliances, Quartz Countertops, Pot Lights
- Level: Main
Living room
- Level: Main
Heating
- Forced Air, Natural Gas
Cooling
- Central Air
Appliances
- Included: Water Softener, Dishwasher, Dryer, Refrigerator, Stove, Washer
- Laundry: Main Level
Features
- Basement: Full,Unfinished,Sump Pump
- Has fireplace: No
Interior area
- Total structure area: 1,238
- Total interior livable area: 1,238 sqft
- Finished area above ground: 1,238
Property
Parking
- Total spaces: 4
- Parking features: Attached Garage, Private Drive Double Wide
- Attached garage spaces: 2
- Uncovered spaces: 2
Features
- Patio & porch: Porch
- Waterfront features: River/Stream
- Frontage type: East
- Frontage length: 39.99
Lot
- Size: 4,198 sqft
- Dimensions: 39.99 x 104.99
- Features: Urban, Rec./Community Centre, Schools
Details
- Parcel number: 222511399
- Zoning: R-5A
Construction
Type & style
- Home type: SingleFamily
- Architectural style: Bungalow
- Property subtype: Single Family Residence, Residential
Materials
- Brick
- Foundation: Concrete Perimeter
- Roof: Asphalt Shing
Condition
- 0-5 Years
- New construction: No
- Year built: 2023
Utilities & green energy
- Sewer: Sewer (Municipal)
- Water: Municipal-Metered
Community & neighborhood
Location
- Region: Woolwich
Price history
| Date | Event | Price |
|---|---|---|
| 8/29/2025 | Sold | C$875,000C$707/sqft |
Source: ITSO #40744267 Report a problem | ||
Public tax history
Tax history is unavailable.
Neighborhood: N0B
Nearby schools
GreatSchools rating
No schools nearby
We couldn't find any schools near this home.


