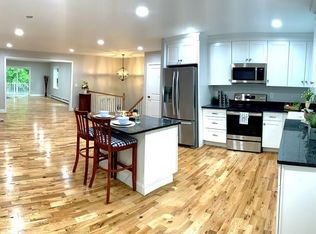Beautifully renovated home in desirable Walker Pond neighborhood in Sturbridge.Fully updated kitchen includes brand new cabinetry, granite counter-tops, stainless steel appliances and new flooring. Open to the dining room complete with French Doors to the back deck, a nice space for entertaining. The large front window allows for lovely natural light in the living room. Full bath on the first floor with granite-topped vanity and new tub/shower unit. The lower level has been transformed into a wonderful finished space and could lend itself perfectly to a family room or office space you choose! The big stuff has been done, brand new heating system and baseboard heat by propane w/ tankless water heater, new vinyl siding and freshly painted trim.Young roof.New gutters. Beautifully refinished wood flooring. Ceiling lights/fans, new light fixtures added. The entire interior has been given a fresh coat of paint Refinished rear deck with Azek decking and new vinyl rails. Come take a look!
This property is off market, which means it's not currently listed for sale or rent on Zillow. This may be different from what's available on other websites or public sources.
