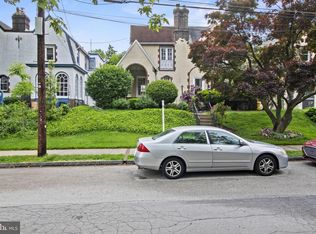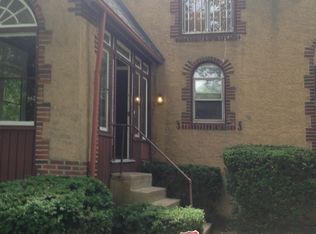Beautifully renovated with prime location, this 2 bedroom, 2 full bathroom twin is waiting for you! Between 2016 and the present the entire home has been remodeled and it is absolutely beautiful. The twin home sits up proudly on a small hill with just a few steps to the covered front porch. Enjoy many mornings and evenings sipping coffee or enjoying dinner out here. The porch leads you right into the main floor of the home where you will find a beautiful open floor plan of family room, kitchen and dining that all flow into one another. The kitchen was renovated to give you views of the whole level with a large island, tons of cabinetry & natural light, granite counters and a slider to the back deck. This floor plan is ideal for entertaining or simply enjoy cooking while watching the game in the family room. Upstairs the current owner reworked the floor plan to create a wonderful Master retreat with Bedroom, added closet space and a lovely full bathroom. In addition to this is another bedroom and another large full bathroom accessed from the top of the steps. The natural light floods through both the first and second level! Lastly can not forget the basement. This could be great for storage, a home gym, or finish this space and make it additional living space. Down here you also have access to the laundry area, walk out to the back driveway and the 1 car garage! You do not want to miss this gem in the heart of Ardmore! Walkable to shops/restaurants and easy access to major routes. Don't missed it! Tenant pay for all the utilities bills!
This property is off market, which means it's not currently listed for sale or rent on Zillow. This may be different from what's available on other websites or public sources.

