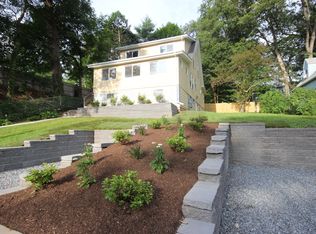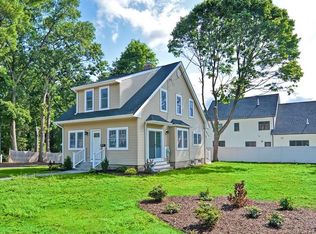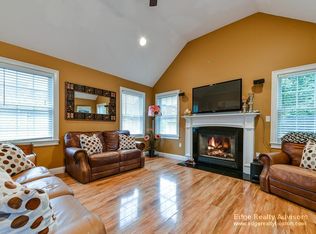A modern buyers dream - Constructed by Natick's Premier design and construction team, this #BrusaXTrask Modern Farmhouse checks all of the boxes. The home features 4 full sized bedrooms including a master suite with en suite bath equipped with herringbone floors, a free standing soaking tub, dual vanities with quartz counter tops and a full glass-enclosed shower. Servicing the three other bedrooms, and located centrally on the second floor is the guest bathroom with Moroccan style cement tile flooring, double vanities with quartz counter tops and tub/ shower system. The first floor of the home features an over-sized kitchen with white shaker cabinetry, quartz counter tops, a contrasting gray island, large pantry closet with barn doors and a full tiled backslash. Located off of the kitchen is an eat in area, a formal dining room with decorative paneled walls and a chandelier, a private study/ library, and the over-sized great room. Enjoy pieces of Natick's past with your reclaimed barn wood mantle located over your gas fireplace and carrara marble fireplace surround. Located off of the garage entrance is your mud room, which features shiplap accents, a built in bench and ample hanging storage for coats, keys, and bags. The powder bath completes the first floor of this home. Need more space? This home features a walkout basement with future finishing potential. Call today to join the builders VIP list and be the first to tour the home. Please refrain from visiting the home unaccompanied, as this is an active construction site. Call Trask directly to discuss this home - buyers agents welcome. All images are similar to be built.
This property is off market, which means it's not currently listed for sale or rent on Zillow. This may be different from what's available on other websites or public sources.


