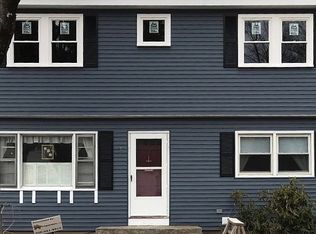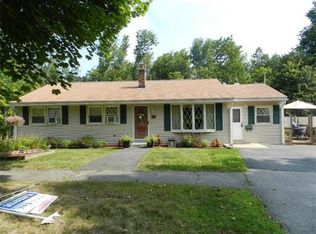Well maintained West Side Ranch home which has been lovingly care for by the same owner for over 50 years. Spacious family room with plenty of light and sliders leading to a large deck overlooking a private back yard. Eating area adjacent to a spacious kitchen with ample cabinets and plenty of counter space. Breakfast bar to enjoy your morning coffee. Enjoy family entertaining in the dining room that opens to the living room. Three good size bedrooms. Partially finished fireplaced basement, plenty of storage space, plus walk-out to the back yard. Easy access to all amenities such as schools, restaurants, stores, and more. Don't miss this opportunity.
This property is off market, which means it's not currently listed for sale or rent on Zillow. This may be different from what's available on other websites or public sources.

