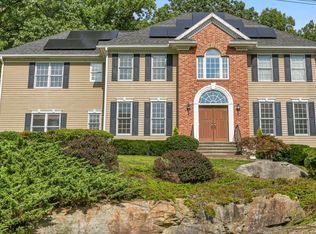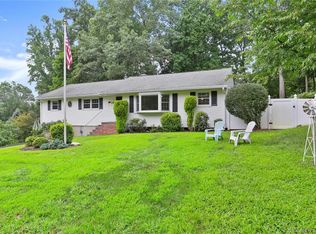Sold for $825,000 on 07/26/24
$825,000
46 Wedgewood Road, Trumbull, CT 06611
4beds
2,936sqft
Single Family Residence
Built in 1988
0.56 Acres Lot
$888,800 Zestimate®
$281/sqft
$4,708 Estimated rent
Home value
$888,800
$791,000 - $995,000
$4,708/mo
Zestimate® history
Loading...
Owner options
Explore your selling options
What's special
*Highest & best offers by Tuesday 5/7 at 5PM* Nestled in the highly coveted Tashua neighborhood, this exquisite home is a testament to modern comfort & style. Meticulously updated, it features a refreshed roof & siding in 2019, ensuring both durability & curb appeal. Step inside to discover a beautifully renovated kitchen, laundry room, & downstairs bathroom, complete with new flooring installed in 2016, exuding contemporary elegance at every turn. Retreat to the luxurious upstairs hallway bathroom, remodeled in 2018, or indulge in the serenity of the tastefully revamped primary suite, perfected in 2022 along with 3 additional large bedrooms. The addition of a sunroom provides a tranquil space bathed in natural light, perfect for relaxation or entertaining. Enjoy the convenience of multi-zoned thermostats, allowing personalized comfort throughout the home. Outside, the deck, freshly painted in 2022, sets the stage for outdoor gatherings & tranquil moments, while an invisible fence ensures safety & freedom for pets in the yard. The finished basement, remodeled in 2020, offers versatile living space, while a new hot water heater installed in 2024 ensures efficient comfort year-round. With the added convenience of water from a utility sink already available, the potential for a half bath in the basement beckons further customization. Impeccably maintained & in pristine condition, this home awaits its fortunate new owner.
Zillow last checked: 8 hours ago
Listing updated: October 01, 2024 at 02:00am
Listed by:
Carrie Vass Brainerd 203-927-8993,
Carbutti & Co., Realtors 203-269-4910
Bought with:
Heather Erickson, RES.0814460
William Raveis Real Estate
Source: Smart MLS,MLS#: 24011468
Facts & features
Interior
Bedrooms & bathrooms
- Bedrooms: 4
- Bathrooms: 3
- Full bathrooms: 2
- 1/2 bathrooms: 1
Primary bedroom
- Features: Full Bath, Walk-In Closet(s), Hardwood Floor
- Level: Upper
Bedroom
- Features: Hardwood Floor
- Level: Upper
Bedroom
- Features: Hardwood Floor
- Level: Upper
Bedroom
- Features: Hardwood Floor
- Level: Upper
Dining room
- Features: Sliders
- Level: Main
Family room
- Features: Sliders
- Level: Lower
Family room
- Level: Main
Kitchen
- Features: Granite Counters, Kitchen Island, Pantry
- Level: Main
Living room
- Features: Fireplace, French Doors
- Level: Main
Sun room
- Level: Main
Heating
- Forced Air, Zoned, Natural Gas
Cooling
- Central Air
Appliances
- Included: Convection Range, Gas Range, Microwave, Refrigerator, Dishwasher, Disposal, Washer, Dryer, Water Heater
- Laundry: Main Level
Features
- Wired for Data, Open Floorplan, Entrance Foyer
- Doors: Storm Door(s), French Doors
- Windows: Thermopane Windows
- Basement: Full,Heated,Storage Space,Finished,Cooled,Interior Entry
- Attic: Storage,Pull Down Stairs
- Number of fireplaces: 1
Interior area
- Total structure area: 2,936
- Total interior livable area: 2,936 sqft
- Finished area above ground: 2,936
Property
Parking
- Total spaces: 2
- Parking features: Attached, Garage Door Opener
- Attached garage spaces: 2
Features
- Patio & porch: Porch, Deck, Covered
- Exterior features: Rain Gutters, Lighting, Underground Sprinkler
Lot
- Size: 0.56 Acres
- Features: Wooded, Sloped, Open Lot
Details
- Parcel number: 390582
- Zoning: Res
Construction
Type & style
- Home type: SingleFamily
- Architectural style: Colonial
- Property subtype: Single Family Residence
Materials
- Vinyl Siding
- Foundation: Concrete Perimeter
- Roof: Asphalt
Condition
- New construction: No
- Year built: 1988
Utilities & green energy
- Sewer: Public Sewer
- Water: Public
Green energy
- Energy efficient items: Insulation, Ridge Vents, Doors, Windows
Community & neighborhood
Community
- Community features: Basketball Court, Park, Playground
Location
- Region: Trumbull
- Subdivision: Tashua
Price history
| Date | Event | Price |
|---|---|---|
| 7/26/2024 | Sold | $825,000+1.9%$281/sqft |
Source: | ||
| 5/9/2024 | Pending sale | $810,000$276/sqft |
Source: | ||
| 5/2/2024 | Listed for sale | $810,000+73.4%$276/sqft |
Source: | ||
| 7/28/2016 | Sold | $467,000+15.3%$159/sqft |
Source: | ||
| 9/27/1988 | Sold | $405,000$138/sqft |
Source: Public Record | ||
Public tax history
| Year | Property taxes | Tax assessment |
|---|---|---|
| 2025 | $14,787 +5.7% | $402,430 +2.7% |
| 2024 | $13,992 +1.6% | $391,860 |
| 2023 | $13,769 +1.6% | $391,860 |
Find assessor info on the county website
Neighborhood: Long Hill
Nearby schools
GreatSchools rating
- 9/10Tashua SchoolGrades: K-5Distance: 0.4 mi
- 7/10Madison Middle SchoolGrades: 6-8Distance: 1.2 mi
- 10/10Trumbull High SchoolGrades: 9-12Distance: 2.4 mi
Schools provided by the listing agent
- Elementary: Tashua
- Middle: Madison
- High: Trumbull
Source: Smart MLS. This data may not be complete. We recommend contacting the local school district to confirm school assignments for this home.

Get pre-qualified for a loan
At Zillow Home Loans, we can pre-qualify you in as little as 5 minutes with no impact to your credit score.An equal housing lender. NMLS #10287.
Sell for more on Zillow
Get a free Zillow Showcase℠ listing and you could sell for .
$888,800
2% more+ $17,776
With Zillow Showcase(estimated)
$906,576
