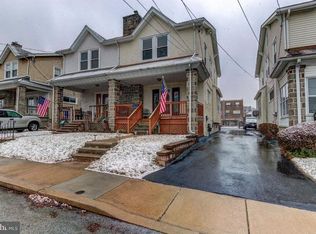Sold for $315,000 on 08/12/25
$315,000
46 Waverly Rd, Havertown, PA 19083
3beds
1,324sqft
Single Family Residence
Built in 1929
3,049 Square Feet Lot
$-- Zestimate®
$238/sqft
$2,599 Estimated rent
Home value
Not available
Estimated sales range
Not available
$2,599/mo
Zestimate® history
Loading...
Owner options
Explore your selling options
What's special
Welcome to 46 Waverly Road in Havertown – a 3-bedroom, 1.5-bath twin home ready for your personal touch. As you arrive, you’ll find a spacious screened-in front porch—ideal for relaxing or extra storage. Step inside to the living room featuring carpeted floors, a faux brick fireplace, and a ceiling fan. Beneath all the carpet throughout the home, you'll find original hardwood floors ready to be uncovered and restored. The dining room also has carpet flooring and leads into the kitchen, which includes tile flooring, granite countertops, a pantry cabinet, and access to the back deck and yard—great for outdoor enjoyment. Upstairs, the primary bedroom is carpeted, the second bedroom features hardwood flooring, and the third bedroom is also carpeted. You also have access from this upper level to a walk-up attic space, perfect for extra storage. A full bathroom with tile floors and a tub/shower combo completes the upper level. The basement is unfinished, offering a large area with potential for added living space or storage. It also includes a washer, dryer, and a freezer, plus a quarter bathroom—offering the possibility of adding a second powder room. This home offers solid bones and a great layout in a convenient location—close to shopping, dining, and major routes like West Chester Pike, and 476, for easy commuting. Bring your vision and make this home your own!
Zillow last checked: 8 hours ago
Listing updated: August 12, 2025 at 07:18am
Listed by:
Tom Toole III 610-692-6976,
RE/MAX Main Line-West Chester,
Listing Team: Tom Toole Sales Group At Re/Max Main Line, Co-Listing Agent: Paul J Harootunian 610-457-2300,
RE/MAX Main Line-West Chester
Bought with:
Tom Toole III, RS228901
RE/MAX Main Line-West Chester
Paul Harootunian, RS328165
RE/MAX Main Line-West Chester
Source: Bright MLS,MLS#: PADE2083856
Facts & features
Interior
Bedrooms & bathrooms
- Bedrooms: 3
- Bathrooms: 1
- Full bathrooms: 1
Primary bedroom
- Features: Flooring - Carpet
- Level: Upper
- Area: 168 Square Feet
- Dimensions: 14 x 12
Bedroom 2
- Features: Flooring - HardWood, Lighting - Ceiling
- Level: Upper
- Area: 110 Square Feet
- Dimensions: 11 x 10
Bedroom 3
- Features: Flooring - Carpet, Lighting - Ceiling
- Level: Upper
- Area: 120 Square Feet
- Dimensions: 12 x 10
Dining room
- Features: Flooring - Carpet, Lighting - Ceiling
- Level: Main
- Area: 165 Square Feet
- Dimensions: 15 x 11
Other
- Features: Bathroom - Tub Shower, Flooring - Ceramic Tile
- Level: Upper
- Area: 48 Square Feet
- Dimensions: 8 x 6
Kitchen
- Features: Granite Counters, Flooring - Ceramic Tile, Kitchen - Gas Cooking, Lighting - Ceiling, Pantry
- Level: Main
- Area: 84 Square Feet
- Dimensions: 12 x 7
Living room
- Features: Ceiling Fan(s), Flooring - Carpet, Fireplace - Other
- Level: Main
- Area: 255 Square Feet
- Dimensions: 17 x 15
Heating
- Hot Water, Natural Gas
Cooling
- Ceiling Fan(s), Window Unit(s), Electric
Appliances
- Included: Dishwasher, Oven/Range - Gas, Refrigerator, Range Hood, Water Heater, Gas Water Heater
- Laundry: In Basement
Features
- Attic, Bathroom - Tub Shower, Ceiling Fan(s), Dining Area, Floor Plan - Traditional, Pantry, Upgraded Countertops
- Flooring: Carpet, Ceramic Tile, Hardwood, Wood
- Basement: Unfinished,Drainage System
- Has fireplace: No
Interior area
- Total structure area: 1,324
- Total interior livable area: 1,324 sqft
- Finished area above ground: 1,324
- Finished area below ground: 0
Property
Parking
- Total spaces: 1
- Parking features: Shared Driveway, Driveway
- Uncovered spaces: 1
Accessibility
- Accessibility features: None
Features
- Levels: Two
- Stories: 2
- Patio & porch: Porch
- Exterior features: Chimney Cap(s), Sidewalks, Street Lights
- Pool features: None
- Fencing: Back Yard
- Has view: Yes
- View description: Garden
Lot
- Size: 3,049 sqft
- Dimensions: 25.00 x 125.00
- Features: Level, Rear Yard
Details
- Additional structures: Above Grade, Below Grade
- Parcel number: 22010238300
- Zoning: RES
- Special conditions: Standard
Construction
Type & style
- Home type: SingleFamily
- Architectural style: Colonial
- Property subtype: Single Family Residence
- Attached to another structure: Yes
Materials
- Vinyl Siding, Stone
- Foundation: Concrete Perimeter
- Roof: Pitched,Shingle
Condition
- New construction: No
- Year built: 1929
Utilities & green energy
- Sewer: Public Sewer
- Water: Public
Community & neighborhood
Security
- Security features: Smoke Detector(s)
Location
- Region: Havertown
- Subdivision: None Available
- Municipality: HAVERFORD TWP
Other
Other facts
- Listing agreement: Exclusive Right To Sell
- Listing terms: Cash,Conventional,FHA,VA Loan
- Ownership: Fee Simple
Price history
| Date | Event | Price |
|---|---|---|
| 8/12/2025 | Sold | $315,000-10%$238/sqft |
Source: | ||
| 6/12/2025 | Pending sale | $350,000$264/sqft |
Source: | ||
Public tax history
| Year | Property taxes | Tax assessment |
|---|---|---|
| 2025 | $6,527 +6.2% | $238,980 |
| 2024 | $6,145 +2.9% | $238,980 |
| 2023 | $5,970 +2.4% | $238,980 |
Find assessor info on the county website
Neighborhood: 19083
Nearby schools
GreatSchools rating
- 7/10Manoa El SchoolGrades: K-5Distance: 0.7 mi
- 9/10Haverford Middle SchoolGrades: 6-8Distance: 0.7 mi
- 10/10Haverford Senior High SchoolGrades: 9-12Distance: 0.8 mi
Schools provided by the listing agent
- Elementary: Manoa
- Middle: Haverford
- High: Haverford Senior
- District: Haverford Township
Source: Bright MLS. This data may not be complete. We recommend contacting the local school district to confirm school assignments for this home.

Get pre-qualified for a loan
At Zillow Home Loans, we can pre-qualify you in as little as 5 minutes with no impact to your credit score.An equal housing lender. NMLS #10287.
