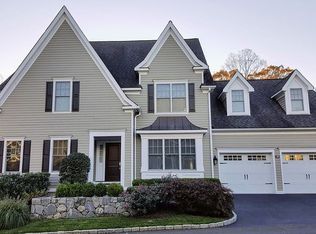Sold for $1,450,000 on 01/27/23
$1,450,000
46 Waterview Way #46, Stamford, CT 06904
3beds
3,964sqft
Condominium, Townhouse, Single Family Residence
Built in 2005
-- sqft lot
$1,770,100 Zestimate®
$366/sqft
$6,722 Estimated rent
Maximize your home sale
Get more eyes on your listing so you can sell faster and for more.
Home value
$1,770,100
$1.63M - $1.95M
$6,722/mo
Zestimate® history
Loading...
Owner options
Explore your selling options
What's special
This stunning ESSEX MODEL home is located in the prime location of the RIVER OAKS gated community, overlooking the picturesque Rippowam River. As you enter the home, you are greeted with a double-height entrance foyer that leads to a grand living room with a marble fireplace and French doors that open to a deck with breathtaking river views. The home boasts elegant finishes including wainscoting, crown moldings, and customized built-ins, as well as beautiful hardwood floors on the first and second floors. The gourmet kitchen, designed by Christopher Peacock, features a center island and top-of-the-line appliances, and opens to the dining room with river views. The main floor master suite is a luxurious retreat, complete with a marble bath, separate shower and jetted tub, and his and her fitted walk-in closets. A charming library or office with built-ins is also located on the main level. The upper level features a large loft, two bedrooms with en-suite baths and walk-in closets, and a large storage room that can be converted into additional living space. The walk-out lower level offers two additional rooms, customized built-ins, and a full bath, as well as huge unfinished storage areas. Residents of RIVER OAKS can enjoy a carefree lifestyle with amenities such as lawn care, snow removal, security guard, community pool, clubhouse, and walking trails. This truly unique home is the epitome of luxury living.
Zillow last checked: 8 hours ago
Listing updated: January 27, 2023 at 11:34am
Listed by:
Karen Sheftell 203-940-4604,
William Pitt Sotheby's Int'l 203-968-1500
Bought with:
Karen Sheftell, RES.0623980
William Pitt Sotheby's Int'l
Source: Smart MLS,MLS#: 170543716
Facts & features
Interior
Bedrooms & bathrooms
- Bedrooms: 3
- Bathrooms: 5
- Full bathrooms: 4
- 1/2 bathrooms: 1
Primary bedroom
- Features: High Ceilings, Hardwood Floor
- Level: Main
Bedroom
- Features: High Ceilings, Full Bath, Hardwood Floor, Walk-In Closet(s)
- Level: Upper
Bedroom
- Features: High Ceilings, Full Bath, Hardwood Floor, Walk-In Closet(s)
- Level: Upper
Primary bathroom
- Features: Hydro-Tub, Tile Floor, Walk-In Closet(s)
- Level: Main
Den
- Features: High Ceilings, Built-in Features, Hardwood Floor
- Level: Main
Dining room
- Features: High Ceilings, Hardwood Floor
- Level: Main
Family room
- Features: High Ceilings, French Doors, Full Bath, Wall/Wall Carpet
- Level: Lower
Kitchen
- Features: Breakfast Nook, Granite Counters, Hardwood Floor, Kitchen Island
- Level: Main
Living room
- Features: High Ceilings, Balcony/Deck, Fireplace, French Doors, Hardwood Floor
- Level: Main
Loft
- Features: High Ceilings, Hardwood Floor
- Level: Upper
Office
- Features: Wall/Wall Carpet
- Level: Lower
Heating
- Forced Air, Zoned, Oil
Cooling
- Central Air, Zoned
Appliances
- Included: Electric Cooktop, Oven, Microwave, Refrigerator, Subzero, Dishwasher, Washer, Dryer, Water Heater
- Laundry: Main Level
Features
- Wired for Data, Central Vacuum, Entrance Foyer
- Basement: Full,Partially Finished,Heated,Cooled,Liveable Space
- Attic: Pull Down Stairs
- Number of fireplaces: 1
- Common walls with other units/homes: End Unit
Interior area
- Total structure area: 3,964
- Total interior livable area: 3,964 sqft
- Finished area above ground: 3,964
Property
Parking
- Total spaces: 2
- Parking features: Attached, Garage Door Opener
- Attached garage spaces: 2
Features
- Stories: 3
- Patio & porch: Deck
- Exterior features: Underground Sprinkler
- Has private pool: Yes
- Pool features: In Ground
- Has view: Yes
- View description: Water
- Has water view: Yes
- Water view: Water
- Waterfront features: Waterfront, River Front
Lot
- Features: Cul-De-Sac, Level
Details
- Parcel number: 2503792
- Zoning: RD
Construction
Type & style
- Home type: Condo
- Architectural style: Townhouse
- Property subtype: Condominium, Townhouse, Single Family Residence
- Attached to another structure: Yes
Materials
- Clapboard
Condition
- New construction: No
- Year built: 2005
Utilities & green energy
- Sewer: Public Sewer
- Water: Public
- Utilities for property: Underground Utilities
Community & neighborhood
Security
- Security features: Security System
Location
- Region: Stamford
- Subdivision: Mid City
HOA & financial
HOA
- Has HOA: Yes
- HOA fee: $1,035 monthly
- Amenities included: Clubhouse, Pool, Management
- Services included: Security, Maintenance Grounds, Snow Removal, Sewer, Pool Service, Road Maintenance
Price history
| Date | Event | Price |
|---|---|---|
| 1/27/2023 | Sold | $1,450,000-3.3%$366/sqft |
Source: | ||
| 1/23/2023 | Contingent | $1,500,000$378/sqft |
Source: | ||
| 1/19/2023 | Listed for sale | $1,500,000$378/sqft |
Source: | ||
Public tax history
Tax history is unavailable.
Neighborhood: Turn of River
Nearby schools
GreatSchools rating
- 4/10Stillmeadow SchoolGrades: K-5Distance: 1.6 mi
- 4/10Cloonan SchoolGrades: 6-8Distance: 2.4 mi
- 3/10Westhill High SchoolGrades: 9-12Distance: 0.3 mi
Schools provided by the listing agent
- Elementary: Roxbury
- Middle: Cloonan
- High: Westhill
Source: Smart MLS. This data may not be complete. We recommend contacting the local school district to confirm school assignments for this home.

Get pre-qualified for a loan
At Zillow Home Loans, we can pre-qualify you in as little as 5 minutes with no impact to your credit score.An equal housing lender. NMLS #10287.
Sell for more on Zillow
Get a free Zillow Showcase℠ listing and you could sell for .
$1,770,100
2% more+ $35,402
With Zillow Showcase(estimated)
$1,805,502