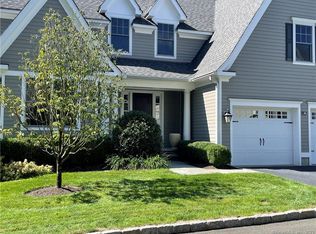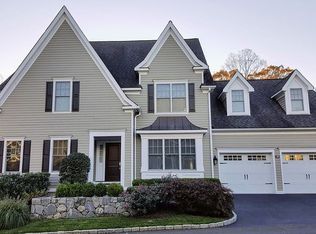Sold for $1,450,000 on 01/30/23
$1,450,000
46 Waterview Way, Stamford, CT 06902
3beds
3,964sqft
Condo
Built in 2005
-- sqft lot
$1,775,700 Zestimate®
$366/sqft
$6,674 Estimated rent
Maximize your home sale
Get more eyes on your listing so you can sell faster and for more.
Home value
$1,775,700
$1.65M - $1.94M
$6,674/mo
Zestimate® history
Loading...
Owner options
Explore your selling options
What's special
46 Waterview Way, Stamford, CT 06902 is a condo home that contains 3,964 sq ft and was built in 2005. It contains 3 bedrooms and 5 bathrooms. This home last sold for $1,450,000 in January 2023.
The Zestimate for this house is $1,775,700. The Rent Zestimate for this home is $6,674/mo.
Facts & features
Interior
Bedrooms & bathrooms
- Bedrooms: 3
- Bathrooms: 5
- Full bathrooms: 4
- 1/2 bathrooms: 1
Heating
- Forced air, Electric, Oil
Cooling
- Central
Appliances
- Included: Dryer, Washer
- Laundry: Laundry Room, Main Level
Features
- Central Vacuum, Laundry Room, Foyer, Wired for Data, Auto Garage Door Opener
- Flooring: Hardwood
- Doors: French Doors
- Basement: Unfinished
- Attic: Pull Down Stairs
- Has fireplace: Yes
- Common walls with other units/homes: End Unit
Interior area
- Total interior livable area: 3,964 sqft
Property
Parking
- Parking features: Garage - Attached
Features
- Patio & porch: Deck
- Exterior features: Other
- Has spa: Yes
- Has view: Yes
- View description: Water
- Has water view: Yes
- Water view: Water
- Waterfront features: River Front, View
Lot
- Features: Level
Details
- Parcel number: STAMM004B3326U4E
- Zoning: RD
Construction
Type & style
- Home type: Condo
- Architectural style: Single Family Detached
Materials
- Roof: Asphalt
Condition
- Year built: 2005
Utilities & green energy
- Sewer: Public Sewer
- Water: Public Water Connected
Community & neighborhood
Security
- Security features: Security System
Location
- Region: Stamford
HOA & financial
HOA
- Has HOA: Yes
- HOA fee: $1,035 monthly
Other financial information
- Total actual rent: 1415000
Other
Other facts
- ViewYN: true
- Sewer: Public Sewer
- Heating: Forced Air, Oil, Zoned
- Appliances: Dishwasher, Electric Cooktop, Dryer, Microwave, Washer, Range Hood, Wall Oven, Subzero
- FireplaceYN: true
- GarageYN: true
- AttachedGarageYN: true
- Basement: Partially Finished, Heated, Cooled, Full With Walk-Out, Liveable Space
- Zoning: RD
- HeatingYN: true
- PatioAndPorchFeatures: Deck
- CoolingYN: true
- AssociationYN: 1
- RoomsTotal: 12
- FireplacesTotal: 1
- ExteriorFeatures: Underground Sprinkler, Lighting
- WaterfrontYN: true
- ConstructionMaterials: Frame, Clapboard
- LandLeaseAmountFrequency: Monthly
- LotFeatures: Level
- PetsAllowed: Yes
- NumberOfUnitsTotal: 59
- DoorFeatures: French Doors
- CommonWalls: End Unit
- InteriorFeatures: Central Vacuum, Laundry Room, Foyer, Wired for Data, Auto Garage Door Opener
- Cooling: Central Air, Zoned
- SecurityFeatures: Security System
- View: View, Water
- LaundryFeatures: Laundry Room, Main Level
- WaterfrontFeatures: River Front, View
- ParkingFeatures: Attached Garage
- Attic: Pull Down Stairs
- YearBuiltSource: Public Records
- BuildingName: River Oaks
- WaterSource: Public Water Connected
- ArchitecturalStyle: Single Family Detached
- Exclusions: Please ask Listing Agent
- TotalActualRent: 1415000.00
Price history
| Date | Event | Price |
|---|---|---|
| 1/30/2023 | Sold | $1,450,000+2.5%$366/sqft |
Source: Public Record | ||
| 12/11/2019 | Listing removed | $1,415,000$357/sqft |
Source: Sotheby's International Realty - Greenwich Brokerage #106299 | ||
| 4/24/2019 | Listed for sale | $1,415,000$357/sqft |
Source: Sotheby's International Realty #170160573 | ||
Public tax history
| Year | Property taxes | Tax assessment |
|---|---|---|
| 2025 | $21,811 +2.6% | $918,730 |
| 2024 | $21,259 -6.9% | $918,730 |
| 2023 | $22,840 -4% | $918,730 +3.2% |
Find assessor info on the county website
Neighborhood: Turn of River
Nearby schools
GreatSchools rating
- 4/10Stillmeadow SchoolGrades: K-5Distance: 1.6 mi
- 4/10Cloonan SchoolGrades: 6-8Distance: 2.4 mi
- 3/10Westhill High SchoolGrades: 9-12Distance: 0.3 mi

Get pre-qualified for a loan
At Zillow Home Loans, we can pre-qualify you in as little as 5 minutes with no impact to your credit score.An equal housing lender. NMLS #10287.
Sell for more on Zillow
Get a free Zillow Showcase℠ listing and you could sell for .
$1,775,700
2% more+ $35,514
With Zillow Showcase(estimated)
$1,811,214
