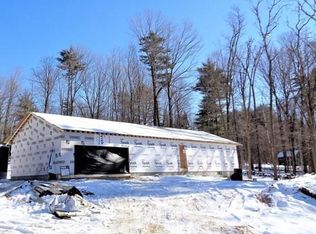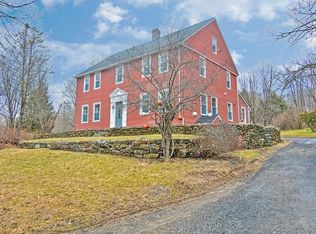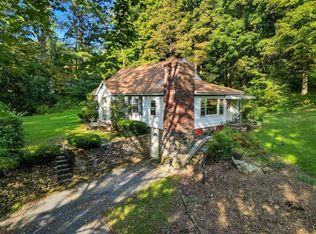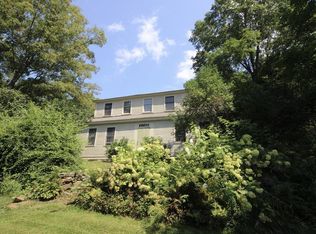BRAND NEW CONSTRUCTION ON 2.2 ACRES IN BRIMFIELD! Welcoming Split Ranch with seasonal view of West Mountain. Modern open floor plan w/vaulted ceilings, CENTRAL AIR & hardwood floors throughout. Sun-filled kitchen incl stainless steel appliances, recessed & pendant lighting, granite counters & center island. Spacious dining area w/slider leads to a large composite entertaining deck, overlooking beautiful woodlands. Family room w/double windows, ceiling fan, recessed lighting & vaulted ceilings. Primary bedroom w/double closets, ceiling fan & attached full private bath w/tiled floor & double sinks. 2 more bedrooms & full bath w/tiled floor complete the 1st floor. Finished lower level bonus room w/daylight windows makes the perfect home office, man cave, playroom or media room! Lower level also incl a 3/4 bath & tiled mudroom which leads to a spacious 2 car garage under w/side door entry & paved drive. Only 10 min to the MA Pike in Sturbridge or Palmer and only 15 min to Rt 84 in Holland!
This property is off market, which means it's not currently listed for sale or rent on Zillow. This may be different from what's available on other websites or public sources.



