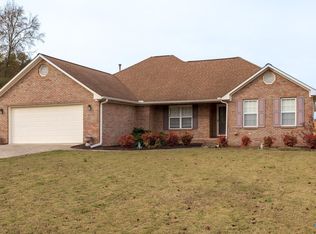Gorgeous, move-in ready, 3 bedroom, 2 full bathroom home sitting in Ashley Oaks subdivision in Priceville school district! Elegant wood like laminate and carpet flooring fill the home! Cozy up with family next to the natural gas log fireplace in the living room! The eat-kitchen features an ample amount of oak cabinets, a pantry, and appliances! The over sized laundry room is stocked with built-in shelving for extra storage! The spacious master bedroom has an attached master bathroom featuring a relaxing whirlpool tub! Enjoy the fresh breeze from the covered front porch! Privacy fencing surrounds the back yard and is perfect for entertaining guest on the covered back patio! Call Today!
This property is off market, which means it's not currently listed for sale or rent on Zillow. This may be different from what's available on other websites or public sources.
