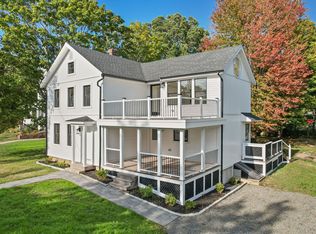Sold for $1,100,000
$1,100,000
46 Wallace Road, Branford, CT 06405
3beds
3,298sqft
Single Family Residence
Built in 1982
1.35 Acres Lot
$1,128,000 Zestimate®
$334/sqft
$4,981 Estimated rent
Home value
$1,128,000
$1.00M - $1.26M
$4,981/mo
Zestimate® history
Loading...
Owner options
Explore your selling options
What's special
Welcome to your dream retreat nestled in beautiful Stony Creek, where tranquility meets modern elegance. This contemporary architectural gem, situated on an expansive 1.35 acres, offers a storybook serene setting with water views. As you step inside this remarkable 3-bedroom, 3-bath home spanning an impressive 3,298 square feet, you'll be captivated by the abundance of natural light flooding through expansive sliders & a unique atrium that gracefully connects two levels. The main living area features a beautiful stone fireplace that serves as both a focal point and a cozy gathering spot for family & friends. The newly renovated kitchen is a chef's delight, equipped with high-end appliances that blend style with functionality-perfect for culinary enthusiasts or casual cooks alike. Need inspiration? An art studio or home office with its own separate entrance provides an ideal workspace or creative haven-tailored to suit your lifestyle needs. This energy-efficient residence boasts solar panels, ensuring sustainable living without compromising on comfort or luxury. Multiple decks invite you to unwind outdoors while soaking in stunning views-a perfect setting for morning coffees or evening gatherings under starry skies. Located in desirable Stony Creek, you'll enjoy easy access to shops, markets, scenic trails, Thimble Islands, beaches, New Haven-all within moments from your doorstep. This location offers the best of both worlds: privacy combined with convenient urban amenities
Zillow last checked: 8 hours ago
Listing updated: August 02, 2025 at 06:53am
Listed by:
VICKY AND TEAM AT WILLIAM RAVEIS REAL ESTATE,
Vicky Welch 203-215-4990,
William Raveis Real Estate 203-433-4387
Bought with:
Marcia Ivers, RES.0765939
Berkshire Hathaway NE Prop.
Source: Smart MLS,MLS#: 24087467
Facts & features
Interior
Bedrooms & bathrooms
- Bedrooms: 3
- Bathrooms: 3
- Full bathrooms: 3
Primary bedroom
- Features: Balcony/Deck, Bedroom Suite, French Doors, Stall Shower, Walk-In Closet(s), Hardwood Floor
- Level: Upper
- Area: 812 Square Feet
- Dimensions: 28 x 29
Bedroom
- Features: Full Bath, Walk-In Closet(s), Hardwood Floor, Tub w/Shower
- Level: Main
- Area: 234 Square Feet
- Dimensions: 13 x 18
Bedroom
- Features: Skylight, Cathedral Ceiling(s), Full Bath
- Level: Upper
- Area: 160 Square Feet
- Dimensions: 10 x 16
Dining room
- Features: French Doors, Hardwood Floor
- Level: Main
- Area: 221 Square Feet
- Dimensions: 13 x 17
Family room
- Features: Palladian Window(s), Cathedral Ceiling(s), Ceiling Fan(s)
- Level: Upper
- Area: 360 Square Feet
- Dimensions: 18 x 20
Living room
- Features: Balcony/Deck, Beamed Ceilings, Fireplace, French Doors, Hardwood Floor
- Level: Main
- Area: 360 Square Feet
- Dimensions: 12 x 30
Heating
- Forced Air, Oil, Propane, Solar
Cooling
- Ceiling Fan(s), Central Air, Ductless, Zoned
Appliances
- Included: Gas Cooktop, Convection Oven, Microwave, Range Hood, Refrigerator, Dishwasher, Washer, Dryer, Electric Water Heater, Water Heater
Features
- Basement: Crawl Space,Partial,Unfinished
- Attic: None
- Number of fireplaces: 1
Interior area
- Total structure area: 3,298
- Total interior livable area: 3,298 sqft
- Finished area above ground: 3,298
Property
Parking
- Total spaces: 10
- Parking features: Attached, Driveway, Paved
- Attached garage spaces: 4
- Has uncovered spaces: Yes
Features
- Has view: Yes
- View description: Water
- Has water view: Yes
- Water view: Water
- Waterfront features: Walk to Water
Lot
- Size: 1.35 Acres
- Features: Secluded, Wetlands
Details
- Parcel number: 1071549
- Zoning: R3
Construction
Type & style
- Home type: SingleFamily
- Architectural style: Contemporary
- Property subtype: Single Family Residence
Materials
- Clapboard
- Foundation: Concrete Perimeter
- Roof: Asphalt
Condition
- New construction: No
- Year built: 1982
Utilities & green energy
- Sewer: Septic Tank
- Water: Public
Community & neighborhood
Location
- Region: Branford
- Subdivision: Stony Creek
Price history
| Date | Event | Price |
|---|---|---|
| 8/1/2025 | Sold | $1,100,000-15.3%$334/sqft |
Source: | ||
| 7/13/2025 | Pending sale | $1,299,000$394/sqft |
Source: | ||
| 5/21/2025 | Price change | $1,299,000-5.8%$394/sqft |
Source: | ||
| 5/11/2025 | Listed for sale | $1,379,000+141.9%$418/sqft |
Source: | ||
| 4/17/2020 | Sold | $570,000-27.8%$173/sqft |
Source: | ||
Public tax history
| Year | Property taxes | Tax assessment |
|---|---|---|
| 2025 | $17,554 +15.9% | $820,300 +65.1% |
| 2024 | $15,146 +2% | $496,900 |
| 2023 | $14,852 +1.5% | $496,900 |
Find assessor info on the county website
Neighborhood: 06405
Nearby schools
GreatSchools rating
- 6/10Francis Walsh Intermediate SchoolGrades: 5-8Distance: 2.4 mi
- 5/10Branford High SchoolGrades: 9-12Distance: 3.4 mi
- 8/10Mary R. Tisko SchoolGrades: PK-4Distance: 2.7 mi
Schools provided by the listing agent
- Elementary: Mary R. Tisko
- High: Branford
Source: Smart MLS. This data may not be complete. We recommend contacting the local school district to confirm school assignments for this home.
Get pre-qualified for a loan
At Zillow Home Loans, we can pre-qualify you in as little as 5 minutes with no impact to your credit score.An equal housing lender. NMLS #10287.
Sell with ease on Zillow
Get a Zillow Showcase℠ listing at no additional cost and you could sell for —faster.
$1,128,000
2% more+$22,560
With Zillow Showcase(estimated)$1,150,560
