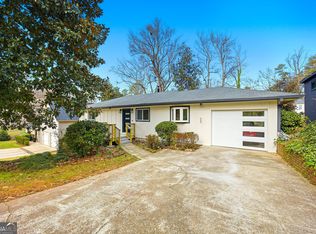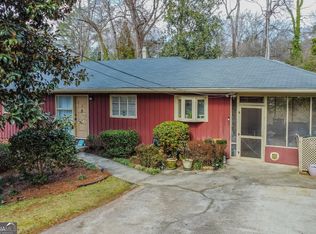Closed
$530,000
46 W Belle Isle Rd, Sandy Springs, GA 30342
3beds
1,840sqft
Single Family Residence
Built in 1950
8,015.04 Square Feet Lot
$521,800 Zestimate®
$288/sqft
$2,855 Estimated rent
Home value
$521,800
$480,000 - $569,000
$2,855/mo
Zestimate® history
Loading...
Owner options
Explore your selling options
What's special
UNDER APPRAISED VALUE AND MOTIVATED SELLER! Welcome to this charming 3 bedroom/1 bathroom in a to die for location! This home features a cozy and inviting layout filled with natural light. A well-appointed kitchen with ample cabinet space and three comfortable sized bedrooms. The basement offers endless possibilities - create your dream recreation area, home office or additional storage space. Step outside to enjoy a large backyard, perfect for summer barbeques and outdoor activities. The property is conveniently located near parks, schools, shopping, restaurants and public transportation, making it the perfect place to call home.
Zillow last checked: 8 hours ago
Listing updated: July 10, 2025 at 03:25pm
Listed by:
Susan Zanders 770-289-4604,
Avenues & Acres Real Estate
Bought with:
Shon Griffin, 280354
Virtual Properties Realty.com
Source: GAMLS,MLS#: 10484732
Facts & features
Interior
Bedrooms & bathrooms
- Bedrooms: 3
- Bathrooms: 1
- Full bathrooms: 1
- Main level bathrooms: 1
- Main level bedrooms: 3
Dining room
- Features: Separate Room
Heating
- Central, Forced Air
Cooling
- Ceiling Fan(s), Central Air
Appliances
- Included: Disposal, Dryer, Refrigerator, Washer
- Laundry: In Basement
Features
- Bookcases, Master On Main Level, Roommate Plan
- Flooring: Carpet, Vinyl
- Basement: Daylight,Exterior Entry,Unfinished
- Attic: Pull Down Stairs
- Has fireplace: No
- Common walls with other units/homes: No Common Walls
Interior area
- Total structure area: 1,840
- Total interior livable area: 1,840 sqft
- Finished area above ground: 1,215
- Finished area below ground: 625
Property
Parking
- Total spaces: 1
- Parking features: Carport
- Has carport: Yes
Features
- Levels: One
- Stories: 1
- Fencing: Back Yard
- Has view: Yes
- View description: City
- Body of water: None
Lot
- Size: 8,015 sqft
- Features: Level
Details
- Parcel number: 17 009300021925
Construction
Type & style
- Home type: SingleFamily
- Architectural style: Brick Front,Bungalow/Cottage
- Property subtype: Single Family Residence
Materials
- Other
- Foundation: Block
- Roof: Composition
Condition
- Resale
- New construction: No
- Year built: 1950
Utilities & green energy
- Sewer: Public Sewer
- Water: Public
- Utilities for property: Cable Available, Electricity Available, High Speed Internet, Natural Gas Available
Community & neighborhood
Community
- Community features: None
Location
- Region: Sandy Springs
- Subdivision: None
HOA & financial
HOA
- Has HOA: No
- Services included: None
Other
Other facts
- Listing agreement: Exclusive Right To Sell
Price history
| Date | Event | Price |
|---|---|---|
| 7/10/2025 | Sold | $530,000-5.4%$288/sqft |
Source: | ||
| 6/21/2025 | Pending sale | $560,000$304/sqft |
Source: | ||
| 5/8/2025 | Price change | $560,000-6.5%$304/sqft |
Source: | ||
| 4/24/2025 | Price change | $599,000-4.2%$326/sqft |
Source: | ||
| 3/24/2025 | Listed for sale | $624,999+400%$340/sqft |
Source: | ||
Public tax history
| Year | Property taxes | Tax assessment |
|---|---|---|
| 2024 | $3,205 +36.6% | $216,680 -1.7% |
| 2023 | $2,346 -23.4% | $220,440 +77.8% |
| 2022 | $3,062 -4.2% | $124,000 -26.7% |
Find assessor info on the county website
Neighborhood: 30342
Nearby schools
GreatSchools rating
- 5/10High Point Elementary SchoolGrades: PK-5Distance: 1.1 mi
- 7/10Ridgeview Charter SchoolGrades: 6-8Distance: 1.6 mi
- 8/10Riverwood International Charter SchoolGrades: 9-12Distance: 2.6 mi
Schools provided by the listing agent
- Elementary: High Point
- Middle: Ridgeview
- High: Riverwood
Source: GAMLS. This data may not be complete. We recommend contacting the local school district to confirm school assignments for this home.
Get a cash offer in 3 minutes
Find out how much your home could sell for in as little as 3 minutes with a no-obligation cash offer.
Estimated market value$521,800
Get a cash offer in 3 minutes
Find out how much your home could sell for in as little as 3 minutes with a no-obligation cash offer.
Estimated market value
$521,800

