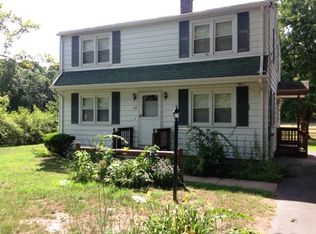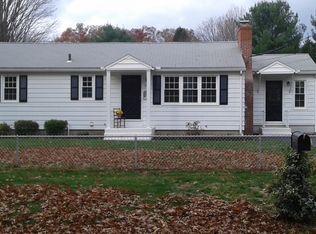Well maintained built in 1955 and 1450 sq/ft Colonial house located on dead end street in ready for new owners. Spacious kitchen is overlooking private lush green yard and has cozy eating area. Many updates include:newer windows updated kitchen, FHA gas Furnace(2020). Enjoy hot summer with cool AC or winter with warm air coming from brand new Lennox furnace.All good size bedrooms are located on 2nd floor and have HW floors under the carpeting(as per owner). Only minutes to I-91, shopping plaza, cinemas, and restaurants. Private backyard can accommodate any gathering.Easy to show.
This property is off market, which means it's not currently listed for sale or rent on Zillow. This may be different from what's available on other websites or public sources.

