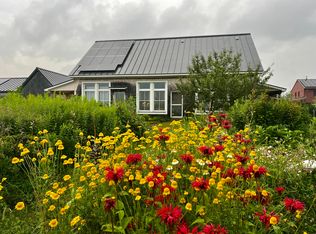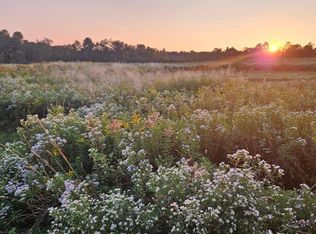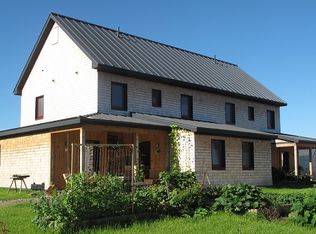Closed
$615,000
46 Village Road #19, Belfast, ME 04915
3beds
1,550sqft
Condominium
Built in 2013
-- sqft lot
$635,800 Zestimate®
$397/sqft
$2,579 Estimated rent
Home value
$635,800
Estimated sales range
Not available
$2,579/mo
Zestimate® history
Loading...
Owner options
Explore your selling options
What's special
This exceptional 3-bedroom, 2-bath condominium, located within the innovative 'Belfast Eco-Village', is a perfect blend of cutting-edge efficiency and sustainable design. Built with a focus on low environmental impact, the home features solar-enhanced power and advanced insulation, significantly reducing energy consumption while maximizing comfort year-round. Every detail has been thoughtfully designed for efficiency—including energy-saving appliances and triple paned windows, ensuring a cost-effective lifestyle. The spacious open floor plan includes a modern kitchen, abundant natural light, and living areas that flow seamlessly to the outdoors, with a private patio offering serene views of the surrounding green spaces. Large, insulated windows optimize passive solar gain, keeping the home warm in the winter and cool in the summer. Just minutes from Belfast's vibrant waterfront and downtown, the condominium is ideal for those seeking high-performance living with minimal environmental impact. As part of the eco-village, residents enjoy shared green spaces, walking paths, and community gardens—embodying a commitment to sustainability and collaboration. Close to Belfast's downtown and waterfront you can live sustainably without compromising on style or convenience in this one-of-a-kind, condominium community.
Zillow last checked: 8 hours ago
Listing updated: November 28, 2024 at 05:31am
Listed by:
RE/MAX JARET & COHN belfast@jaretcohn.com
Bought with:
Camden Coast Real Estate
Source: Maine Listings,MLS#: 1605112
Facts & features
Interior
Bedrooms & bathrooms
- Bedrooms: 3
- Bathrooms: 2
- Full bathrooms: 2
Bedroom 1
- Level: Second
Bedroom 2
- Level: Second
Bedroom 3
- Level: Second
Den
- Level: First
Dining room
- Level: First
Kitchen
- Level: First
Mud room
- Level: First
Heating
- Zoned, Other
Cooling
- Other
Appliances
- Included: Dishwasher, Dryer, Electric Range, Refrigerator, Washer
Features
- Attic, Bathtub, Pantry, Storage
- Flooring: Heavy Duty, Wood
- Windows: Triple Pane Windows
- Basement: None
- Has fireplace: No
Interior area
- Total structure area: 1,550
- Total interior livable area: 1,550 sqft
- Finished area above ground: 1,550
- Finished area below ground: 0
Property
Parking
- Total spaces: 1
- Parking features: Common, Paved, 1 - 4 Spaces, Detached
- Garage spaces: 1
Features
- Patio & porch: Patio
- Has view: Yes
- View description: Fields, Scenic, Trees/Woods
Lot
- Size: 42 Acres
- Features: Near Town, Rural, Agricultural, Cul-De-Sac, Level, Pasture, Rolling Slope, Landscaped
Details
- Zoning: OR-1
- Other equipment: Internet Access Available
Construction
Type & style
- Home type: Condo
- Architectural style: Contemporary,Shingle
- Property subtype: Condominium
Materials
- Wood Frame, Shingle Siding, Wood Siding
- Foundation: Slab
- Roof: Metal,Pitched
Condition
- Year built: 2013
Utilities & green energy
- Electric: Circuit Breakers
- Sewer: Private Sewer, Septic Design Available
- Water: Private, Well
- Utilities for property: Utilities On
Green energy
- Water conservation: Air Exchanger
Community & neighborhood
Location
- Region: Belfast
HOA & financial
HOA
- Has HOA: Yes
- HOA fee: $335 monthly
Other
Other facts
- Road surface type: Gravel, Paved, Dirt
Price history
| Date | Event | Price |
|---|---|---|
| 11/27/2024 | Pending sale | $625,000+1.6%$403/sqft |
Source: | ||
| 11/25/2024 | Sold | $615,000-1.6%$397/sqft |
Source: | ||
| 10/12/2024 | Contingent | $625,000$403/sqft |
Source: | ||
| 9/26/2024 | Listed for sale | $625,000$403/sqft |
Source: | ||
Public tax history
Tax history is unavailable.
Neighborhood: 04915
Nearby schools
GreatSchools rating
- 7/10Captain Albert W. Stevens SchoolGrades: PK-5Distance: 1.5 mi
- 4/10Troy A Howard Middle SchoolGrades: 6-8Distance: 0.7 mi
- 6/10Belfast Area High SchoolGrades: 9-12Distance: 1.7 mi

Get pre-qualified for a loan
At Zillow Home Loans, we can pre-qualify you in as little as 5 minutes with no impact to your credit score.An equal housing lender. NMLS #10287.


