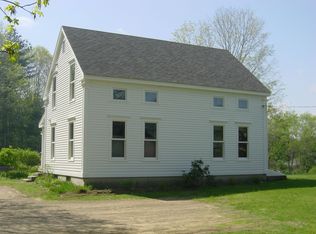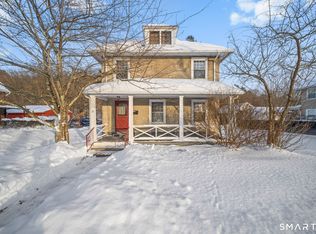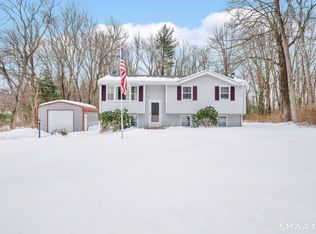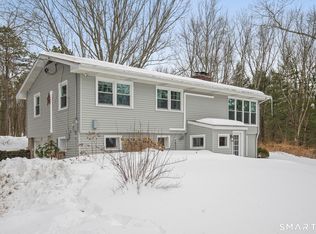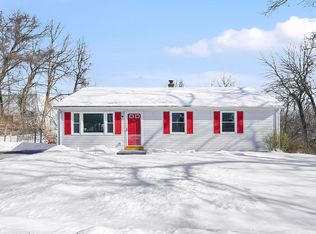Welcome to 46 Village Hill rd! This sturdy construction 1962 built home is set back from the road and offers great privacy, but is within 10 minutes of I-84. Step inside and see the large eat in kitchen with granite counter tops, recently remodeled bath, hardwood floors and generous sized bedrooms. Potential for expansion in huge walk up attic space, or in basement. Car port allows for easy access to inside the home and is a great barrier to natural elements. Shed is newer. Available for immediate occupancy. HIGHEST AND BEST Deadline Tuesday, 2/10 at 6PM
Under contract
$279,000
46 Village Hill Road, Stafford, CT 06076
3beds
1,157sqft
Est.:
Single Family Residence
Built in 1962
1.93 Acres Lot
$293,500 Zestimate®
$241/sqft
$-- HOA
What's special
- 24 days |
- 3,155 |
- 199 |
Likely to sell faster than
Zillow last checked: 8 hours ago
Listing updated: February 10, 2026 at 07:05pm
Listed by:
Kathy Geryk (860)573-4850,
Coldwell Banker Realty 860-644-2461
Source: Smart MLS,MLS#: 24151814
Facts & features
Interior
Bedrooms & bathrooms
- Bedrooms: 3
- Bathrooms: 1
- Full bathrooms: 1
Primary bedroom
- Features: Hardwood Floor
- Level: Main
- Area: 159.46 Square Feet
- Dimensions: 13.4 x 11.9
Bedroom
- Features: Hardwood Floor
- Level: Main
- Area: 134.4 Square Feet
- Dimensions: 10.5 x 12.8
Bedroom
- Features: Hardwood Floor
- Level: Main
- Area: 122.07 Square Feet
- Dimensions: 13.4 x 9.11
Bathroom
- Features: Remodeled
- Level: Main
- Area: 64.68 Square Feet
- Dimensions: 9.11 x 7.1
Kitchen
- Features: Granite Counters, Double-Sink, Eating Space
- Level: Main
- Area: 239.36 Square Feet
- Dimensions: 13.6 x 17.6
Living room
- Features: Bay/Bow Window, Fireplace, Hardwood Floor
- Level: Main
- Area: 220.8 Square Feet
- Dimensions: 12 x 18.4
Heating
- Hot Water, Oil
Cooling
- None
Appliances
- Included: Oven/Range, Microwave, Refrigerator, Water Heater
Features
- Basement: Full,Unfinished
- Attic: Storage,Walk-up
- Number of fireplaces: 1
Interior area
- Total structure area: 1,157
- Total interior livable area: 1,157 sqft
- Finished area above ground: 1,157
Video & virtual tour
Property
Parking
- Total spaces: 1
- Parking features: Carport
- Garage spaces: 1
- Has carport: Yes
Lot
- Size: 1.93 Acres
- Features: Secluded, Few Trees
Details
- Additional structures: Shed(s)
- Parcel number: 1645243
- Zoning: AA
Construction
Type & style
- Home type: SingleFamily
- Architectural style: Ranch
- Property subtype: Single Family Residence
Materials
- Clapboard
- Foundation: Concrete Perimeter
- Roof: Shingle
Condition
- New construction: No
- Year built: 1962
Utilities & green energy
- Sewer: Septic Tank
- Water: Well
Community & HOA
HOA
- Has HOA: No
Location
- Region: Stafford Springs
Financial & listing details
- Price per square foot: $241/sqft
- Tax assessed value: $110,180
- Annual tax amount: $4,252
- Date on market: 1/30/2026
Estimated market value
$293,500
$279,000 - $308,000
$2,314/mo
Price history
Price history
| Date | Event | Price |
|---|---|---|
| 2/11/2026 | Pending sale | $279,000$241/sqft |
Source: | ||
| 2/7/2026 | Listed for sale | $279,000+21.3%$241/sqft |
Source: | ||
| 1/19/2023 | Sold | $230,000$199/sqft |
Source: | ||
| 11/17/2022 | Contingent | $230,000$199/sqft |
Source: | ||
| 11/11/2022 | Listed for sale | $230,000+67.9%$199/sqft |
Source: | ||
| 10/30/2018 | Sold | $137,000-11.6%$118/sqft |
Source: | ||
| 9/7/2018 | Listed for sale | $154,900$134/sqft |
Source: Arute Realty Group LLC #170122628 Report a problem | ||
Public tax history
Public tax history
| Year | Property taxes | Tax assessment |
|---|---|---|
| 2025 | $4,252 | $110,180 |
| 2024 | $4,252 +5% | $110,180 |
| 2023 | $4,050 +2.7% | $110,180 |
| 2022 | $3,942 +2.4% | $110,180 |
| 2021 | $3,849 +0.1% | $110,180 +0.1% |
| 2020 | $3,846 | $110,110 |
| 2019 | $3,846 +2% | $110,110 |
| 2018 | $3,772 +1% | $110,110 |
| 2017 | $3,736 +1.2% | $110,110 |
| 2016 | $3,690 -1.2% | $110,110 -1.6% |
| 2015 | $3,733 +1% | $111,860 |
| 2014 | $3,695 -0.1% | $111,860 |
| 2013 | $3,698 +2.4% | $111,860 |
| 2012 | $3,612 +14.2% | $111,860 +2.4% |
| 2011 | $3,162 +3.6% | $109,200 |
| 2010 | $3,053 +2.8% | $109,200 |
| 2009 | $2,971 +6.1% | $109,200 |
| 2008 | $2,799 +4.1% | $109,200 |
| 2006 | $2,690 +11.3% | $109,200 +64.4% |
| 2005 | $2,416 +8.8% | $66,430 |
| 2004 | $2,221 +6.2% | $66,430 |
| 2003 | $2,091 -25.6% | $66,430 -41.4% |
| 1995 | $2,812 | $113,400 |
Find assessor info on the county website
BuyAbility℠ payment
Est. payment
$1,817/mo
Principal & interest
$1338
Property taxes
$479
Climate risks
Neighborhood: 06076
Nearby schools
GreatSchools rating
- 4/10Stafford Elementary SchoolGrades: 1-5Distance: 1.8 mi
- 5/10Stafford Middle SchoolGrades: 6-8Distance: 1.7 mi
- 7/10Stafford High SchoolGrades: 9-12Distance: 2.1 mi
Schools provided by the listing agent
- High: Stafford
Source: Smart MLS. This data may not be complete. We recommend contacting the local school district to confirm school assignments for this home.
