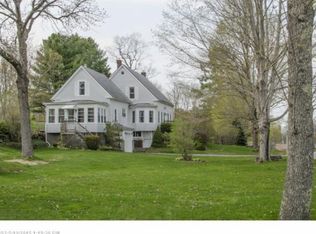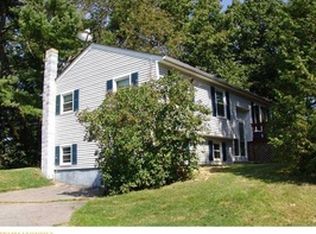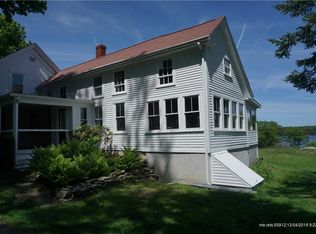Closed
$275,000
46 Varney Mill Road, Bath, ME 04530
2beds
2,126sqft
Mobile Home
Built in 1984
1.08 Acres Lot
$294,400 Zestimate®
$129/sqft
$2,142 Estimated rent
Home value
$294,400
$259,000 - $327,000
$2,142/mo
Zestimate® history
Loading...
Owner options
Explore your selling options
What's special
Unique and flexible 2 BR mobile with an attached 3 room+ office/flex space, an above-ground pool, a hot tub ( in need of service), 2 sheds for storage and many options Set on a landscaped 1 AC knoll with distant views of the Kennebec which improve seasonally. Very private and bordered by a Christmas tree farm.
Wonderful country location but minutes to highway and Bath/Brunswick service centers.
Office/garage addition was built in 1990 and offers built-ins, 3 separate offices, kitchenette, 1/2 bath and separate entrance that is disability accessed. Must be seen, many possibilities!
Zillow last checked: 8 hours ago
Listing updated: January 11, 2025 at 07:11pm
Listed by:
RE/MAX Riverside 207-729-2446
Bought with:
River's Edge Realty LLC
Source: Maine Listings,MLS#: 1537504
Facts & features
Interior
Bedrooms & bathrooms
- Bedrooms: 2
- Bathrooms: 2
- Full bathrooms: 1
- 1/2 bathrooms: 1
Bedroom 1
- Features: Closet, Full Bath, Laundry/Laundry Hook-up, Skylight
- Level: First
Bedroom 2
- Features: Closet
- Level: First
Kitchen
- Features: Eat-in Kitchen, Pantry
- Level: First
Living room
- Features: Heat Stove
- Level: First
Office
- Features: Built-in Features, Closet, Skylight
- Level: First
Office
- Features: Closet
- Level: First
Office
- Features: Built-in Features
- Level: First
Heating
- Direct Vent Heater, Forced Air, Zoned
Cooling
- Has cooling: Yes
Appliances
- Included: Dishwasher, Dryer, Microwave, Electric Range, Washer, ENERGY STAR Qualified Appliances
Features
- 1st Floor Primary Bedroom w/Bath, Bathtub, One-Floor Living, Pantry, Shower
- Flooring: Carpet, Vinyl
- Doors: Storm Door(s)
- Basement: Interior Entry,Other,Partial
- Has fireplace: No
Interior area
- Total structure area: 2,126
- Total interior livable area: 2,126 sqft
- Finished area above ground: 2,046
- Finished area below ground: 80
Property
Parking
- Total spaces: 2
- Parking features: Paved, 5 - 10 Spaces, On Site, Off Street, Garage Door Opener, Underground, Basement
- Attached garage spaces: 2
Accessibility
- Accessibility features: 32 - 36 Inch Doors, Elevator/Chair Lift, Other Bath Modifications
Features
- Levels: Multi/Split
- Patio & porch: Deck, Porch
- Has view: Yes
- View description: Fields, Scenic, Trees/Woods
- Body of water: Kennebec River
Lot
- Size: 1.08 Acres
- Features: Near Golf Course, Near Turnpike/Interstate, Near Town, Rolling Slope, Landscaped, Wooded
Details
- Additional structures: Outbuilding, Shed(s)
- Parcel number: BTTHM07L041
- Zoning: R3
- Other equipment: Cable, Generator
Construction
Type & style
- Home type: MobileManufactured
- Architectural style: Other,Ranch
- Property subtype: Mobile Home
Materials
- Mobile, Wood Frame, Vinyl Siding
- Roof: Shingle
Condition
- Year built: 1984
Details
- Builder model: 0H-M-2842 1985Serie
Utilities & green energy
- Electric: Circuit Breakers, Generator Hookup
- Sewer: Private Sewer, Septic Design Available
- Water: Private, Well
- Utilities for property: Utilities On
Green energy
- Energy efficient items: Ceiling Fans
Community & neighborhood
Location
- Region: Bath
Price history
| Date | Event | Price |
|---|---|---|
| 4/7/2023 | Sold | $275,000+5.8%$129/sqft |
Source: | ||
| 2/25/2023 | Pending sale | $260,000$122/sqft |
Source: | ||
| 11/20/2022 | Price change | $260,000-10.3%$122/sqft |
Source: | ||
| 10/18/2022 | Price change | $289,900-3.3%$136/sqft |
Source: | ||
| 7/22/2022 | Listed for sale | $299,900$141/sqft |
Source: | ||
Public tax history
| Year | Property taxes | Tax assessment |
|---|---|---|
| 2024 | $3,642 +13.4% | $220,700 +16.2% |
| 2023 | $3,211 -12.8% | $190,000 +5.2% |
| 2022 | $3,684 +0.5% | $180,600 |
Find assessor info on the county website
Neighborhood: 04530
Nearby schools
GreatSchools rating
- NADike-Newell SchoolGrades: PK-2Distance: 2.9 mi
- 5/10Bath Middle SchoolGrades: 6-8Distance: 2.9 mi
- 7/10Morse High SchoolGrades: 9-12Distance: 3.1 mi
Sell for more on Zillow
Get a free Zillow Showcase℠ listing and you could sell for .
$294,400
2% more+ $5,888
With Zillow Showcase(estimated)
$300,288

