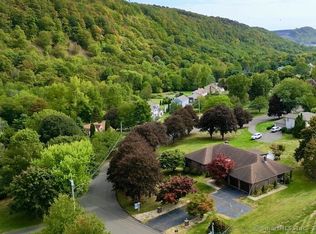Sold for $580,000
$580,000
46 Valley View Drive, Wallingford, CT 06492
3beds
2,105sqft
Single Family Residence
Built in 1985
0.97 Acres Lot
$604,100 Zestimate®
$276/sqft
$3,488 Estimated rent
Home value
$604,100
$538,000 - $683,000
$3,488/mo
Zestimate® history
Loading...
Owner options
Explore your selling options
What's special
Get ready to retreat to four seasons of gorgeous mountain view scenery and serenity. This Custom Built tri-level home was designed to enjoy the beautiful views of Beseck Mountain. When you enter the home from the ground level this home features a large Family Room as well as an Office or game area. The main level is an open floor plan with cathedral ceilings featuring an entry foyer and half bath leading to the Living Room with windows that look directly across to the mountain and include a wood burning fireplace, HWD floors and combination Dining Room. The updated Kitchen has a dining area, Quartz countertops with breakfast bar and SS appliances. Off the dining area is an Anderson slider that opens to the large covered screened porch and a deck that leads you up to the above ground pool. The upper level of the home includes the spacious Primary BR with full bath that includes a make up area with a sink & walk-in closet. Dual windows again look directly across to take in scenic Besek mountain. Two additional BR's include oversized closets and share the updated hall bath. The property also offers a large shed with a deck enabling you to enjoy the breath taking views of the area. Many updates include; newer furnace, C/A, HW Heater with transferable warranties and a newer roof with a 50 year warranty. All this in a quiet neighborhood close to highways, Powder Ridge Ski area and the Cliffside & Mattabesett hiking trails. Come see this immaculate move in ready home!
Zillow last checked: 8 hours ago
Listing updated: February 19, 2025 at 06:00am
Listed by:
Joe Kapell 203-257-2323,
RE/MAX Right Choice 203-268-1118
Bought with:
Joseph L. Giordano, RES.0262038
RE/MAX Alliance
Source: Smart MLS,MLS#: 24067880
Facts & features
Interior
Bedrooms & bathrooms
- Bedrooms: 3
- Bathrooms: 3
- Full bathrooms: 2
- 1/2 bathrooms: 1
Primary bedroom
- Features: Full Bath, Walk-In Closet(s), Hardwood Floor
- Level: Upper
Bedroom
- Features: Hardwood Floor
- Level: Upper
Bedroom
- Features: Hardwood Floor
- Level: Upper
Dining room
- Features: Vaulted Ceiling(s), Combination Liv/Din Rm, Hardwood Floor
- Level: Main
Family room
- Features: Tile Floor
- Level: Lower
Kitchen
- Features: Breakfast Bar, Ceiling Fan(s), Quartz Counters, Dining Area, Sliders, Hardwood Floor
- Level: Main
Living room
- Features: Vaulted Ceiling(s), Fireplace, Hardwood Floor
- Level: Main
Heating
- Forced Air, Electric, Oil
Cooling
- Central Air
Appliances
- Included: Electric Range, Microwave, Refrigerator, Dishwasher, Washer, Dryer, Electric Water Heater, Water Heater
- Laundry: Lower Level
Features
- Windows: Storm Window(s), Thermopane Windows
- Basement: Crawl Space,Storage Space
- Attic: Storage,Floored,Access Via Hatch
- Number of fireplaces: 1
Interior area
- Total structure area: 2,105
- Total interior livable area: 2,105 sqft
- Finished area above ground: 1,572
- Finished area below ground: 533
Property
Parking
- Total spaces: 4
- Parking features: Attached, Driveway, Paved
- Attached garage spaces: 2
- Has uncovered spaces: Yes
Features
- Patio & porch: Screened, Porch, Deck
- Has private pool: Yes
- Pool features: Vinyl, Above Ground
Lot
- Size: 0.97 Acres
- Features: Sloped, Cleared
Details
- Additional structures: Shed(s)
- Parcel number: 2054623
- Zoning: RESI
Construction
Type & style
- Home type: SingleFamily
- Architectural style: Contemporary
- Property subtype: Single Family Residence
Materials
- Vinyl Siding
- Foundation: Concrete Perimeter
- Roof: Asphalt
Condition
- New construction: No
- Year built: 1985
Utilities & green energy
- Sewer: Septic Tank
- Water: Well
Green energy
- Energy efficient items: Ridge Vents, Windows
Community & neighborhood
Location
- Region: Wallingford
Price history
| Date | Event | Price |
|---|---|---|
| 2/18/2025 | Sold | $580,000+9.5%$276/sqft |
Source: | ||
| 1/28/2025 | Pending sale | $529,900$252/sqft |
Source: | ||
| 1/10/2025 | Listed for sale | $529,900$252/sqft |
Source: | ||
Public tax history
| Year | Property taxes | Tax assessment |
|---|---|---|
| 2025 | $7,458 +21.5% | $309,200 +54.4% |
| 2024 | $6,138 +4.5% | $200,200 |
| 2023 | $5,874 +1% | $200,200 |
Find assessor info on the county website
Neighborhood: 06492
Nearby schools
GreatSchools rating
- 8/10Mary G. Fritz Elementary School of YalesvilleGrades: 3-5Distance: 3.9 mi
- 5/10James H. Moran Middle SchoolGrades: 6-8Distance: 4.2 mi
- 6/10Mark T. Sheehan High SchoolGrades: 9-12Distance: 4.5 mi
Schools provided by the listing agent
- Middle: James Moran
- High: Mark T. Sheehan
Source: Smart MLS. This data may not be complete. We recommend contacting the local school district to confirm school assignments for this home.
Get pre-qualified for a loan
At Zillow Home Loans, we can pre-qualify you in as little as 5 minutes with no impact to your credit score.An equal housing lender. NMLS #10287.
Sell for more on Zillow
Get a Zillow Showcase℠ listing at no additional cost and you could sell for .
$604,100
2% more+$12,082
With Zillow Showcase(estimated)$616,182
