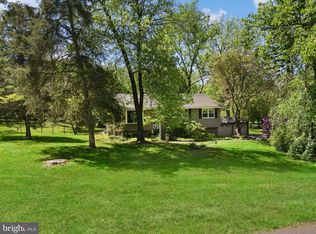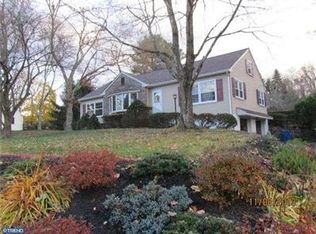Sold for $1,400,000
$1,400,000
46 Valley Rd, New Hope, PA 18938
4beds
3,161sqft
Single Family Residence
Built in 1963
1.95 Acres Lot
$1,423,800 Zestimate®
$443/sqft
$4,782 Estimated rent
Home value
$1,423,800
$1.32M - $1.54M
$4,782/mo
Zestimate® history
Loading...
Owner options
Explore your selling options
What's special
Nestled in Solebury Township, 46 Valley Road is an exceptional property that blends warmth, charm and modern convenience. This special property features 4 bedrooms, 3 full baths, 3 car garage perched on 1.9 acres that has been professionally landscaped and maintained. You’ll also find additional living quarters above the garage with another 2 bedrooms, 1 full bath, generous living areas and an outdoor patio for guests or family. Let’s take the tour through this one-of-a-kind property! Head up the driveway, you’ll notice a blend of Belgium block and bluestone, complemented by a charming carport. The lead walk and front porch continue with bluestone and a perfect setting to enjoy a summer beverage. Step inside to a grand foyer that opens to a cozy family room, highlighted by soaring vaulted ceilings, a stunning woodburning fireplace with a stone hearth, and an abundance of natural light. The formal dining room with breathtaking views out back, complete with French doors leading outdoors, is perfect for family gatherings and celebrations. At the heart of the home lies the updated kitchen, equipped with a spacious center island, stainless steel appliances, a wall oven, warming drawer, microwave, gas cooktop, and stylish tile backsplash. The double sink and additional prep area with a secondary sink cater to culinary enthusiasts. A breakfast nook with a bay window and outdoor access offers a charming spot for morning coffee. Down the hall, you'll find built-in cabinetry for a convenient drop zone, a full bath, a home office, and two generously sized bedrooms. In addition, you’ll find a versatile bonus room with vaulted ceilings, wood beams, windows on all sides, custom lighting and a separate entrance presents endless possibilities. Upstairs, a cozy reading nook offers a quiet escape before leading to the primary suite. This tranquil sanctuary boasts high ceilings, French doors opening to a private balcony overlooking your backyard oasis. The updated primary bathroom offers dual sinks, granite counters, a steam shower with a second large shower stall with frosted frameless glass. The 4th bedroom completes this level. The finished lower level includes a full bathroom, laundry area, and a converted garage space—now a fully equipped gym with mirrors, cabinetry, and durable flooring, ready to accommodate a variety of needs. Step into your own backyard paradise! The heated in-ground saltwater pool offers ample space for lounging and entertaining. A stylish cabana room provides a private outdoor retreat, while lush landscaping, an in-ground irrigation system, landscape lighting, and an outdoor sound system create the perfect ambiance for summer gatherings. The oversized 3 car detached garage (36’ deep x 40’ wide) with new epoxy flooring, heater, slat wall and cabinetry for all your storage & workshop needs. The apartment above, accessible from the garage or a private entrance, offers an open living area, dining space, office nook, and a kitchen with granite counters and stainless steel appliances and a laundry area. Located just moments from New Hope's vibrant downtown, enjoy easy access to boutique shops, renowned restaurants, and cultural attractions along the Delaware River. With its blend of timeless elegance and modern amenities, 46 Valley Road presents a unique opportunity to own a piece of New Hope's rich history while enjoying a contemporary lifestyle.
Zillow last checked: 8 hours ago
Listing updated: May 19, 2025 at 06:15am
Listed by:
Melissa Healy 267-218-0000,
Keller Williams Real Estate-Doylestown,
Listing Team: The Melissa Healy Group, Co-Listing Team: The Melissa Healy Group,Co-Listing Agent: Vincent F Vesci 215-520-0150,
Keller Williams Real Estate-Doylestown
Bought with:
Nick DeLuca, 1538673
KW Empower
Source: Bright MLS,MLS#: PABU2087122
Facts & features
Interior
Bedrooms & bathrooms
- Bedrooms: 4
- Bathrooms: 4
- Full bathrooms: 3
- 1/2 bathrooms: 1
- Main level bathrooms: 2
- Main level bedrooms: 2
Primary bedroom
- Level: Upper
- Area: 273 Square Feet
- Dimensions: 21 x 13
Bedroom 2
- Level: Main
- Area: 182 Square Feet
- Dimensions: 14 x 13
Bedroom 3
- Level: Main
- Area: 143 Square Feet
- Dimensions: 13 x 11
Bedroom 4
- Level: Upper
- Area: 224 Square Feet
- Dimensions: 16 x 14
Bonus room
- Level: Lower
- Area: 506 Square Feet
- Dimensions: 23 x 22
Breakfast room
- Level: Main
- Area: 99 Square Feet
- Dimensions: 11 x 9
Dining room
- Level: Main
- Area: 273 Square Feet
- Dimensions: 21 x 13
Foyer
- Level: Main
- Area: 77 Square Feet
- Dimensions: 11 x 7
Other
- Level: Main
- Area: 65 Square Feet
- Dimensions: 13 x 5
Other
- Level: Upper
- Area: 231 Square Feet
- Dimensions: 21 x 11
Other
- Level: Lower
Kitchen
- Level: Main
- Area: 182 Square Feet
- Dimensions: 14 x 13
Laundry
- Level: Lower
- Area: 99 Square Feet
- Dimensions: 11 x 9
Living room
- Level: Main
- Area: 299 Square Feet
- Dimensions: 23 x 13
Office
- Level: Main
- Area: 90 Square Feet
- Dimensions: 10 x 9
Recreation room
- Level: Lower
- Area: 392 Square Feet
- Dimensions: 28 x 14
Sitting room
- Level: Main
- Area: 182 Square Feet
- Dimensions: 14 x 13
Heating
- Forced Air, Heat Pump, Hot Water, Oil
Cooling
- Central Air, Electric
Appliances
- Included: Microwave, Cooktop, Dishwasher, Dryer, Oven, Refrigerator, Six Burner Stove, Stainless Steel Appliance(s), Washer, Water Heater
- Laundry: Lower Level, Laundry Room
Features
- 2nd Kitchen, Bathroom - Stall Shower, Bathroom - Tub Shower, Bathroom - Walk-In Shower, Breakfast Area, Ceiling Fan(s), Dining Area, Entry Level Bedroom, Eat-in Kitchen, Kitchen Island, Recessed Lighting, Upgraded Countertops, Walk-In Closet(s)
- Flooring: Ceramic Tile, Hardwood, Carpet, Wood
- Basement: Finished
- Number of fireplaces: 1
- Fireplace features: Stone, Wood Burning
Interior area
- Total structure area: 4,280
- Total interior livable area: 3,161 sqft
- Finished area above ground: 3,161
- Finished area below ground: 0
Property
Parking
- Total spaces: 9
- Parking features: Garage Faces Front, Oversized, Driveway, Detached
- Garage spaces: 3
- Uncovered spaces: 6
Accessibility
- Accessibility features: None
Features
- Levels: Two
- Stories: 2
- Patio & porch: Patio
- Exterior features: Extensive Hardscape, Lighting, Balcony
- Has private pool: Yes
- Pool features: Heated, In Ground, Salt Water, Private
- Has view: Yes
- View description: Creek/Stream, Trees/Woods
- Has water view: Yes
- Water view: Creek/Stream
Lot
- Size: 1.95 Acres
Details
- Additional structures: Above Grade, Below Grade
- Parcel number: 41025021
- Zoning: R1
- Special conditions: Standard
Construction
Type & style
- Home type: SingleFamily
- Architectural style: Colonial
- Property subtype: Single Family Residence
Materials
- Frame
- Foundation: Block
Condition
- New construction: No
- Year built: 1963
Utilities & green energy
- Sewer: Holding Tank, Private Septic Tank, Private Sewer
- Water: Well
Community & neighborhood
Location
- Region: New Hope
- Subdivision: None Available
- Municipality: SOLEBURY TWP
Other
Other facts
- Listing agreement: Exclusive Agency
- Ownership: Fee Simple
Price history
| Date | Event | Price |
|---|---|---|
| 5/19/2025 | Sold | $1,400,000+3.8%$443/sqft |
Source: | ||
| 3/31/2025 | Pending sale | $1,349,000$427/sqft |
Source: | ||
| 3/30/2025 | Contingent | $1,349,000$427/sqft |
Source: | ||
| 3/27/2025 | Listed for sale | $1,349,000+16684.9%$427/sqft |
Source: | ||
| 10/24/2005 | Sold | $8,037$3/sqft |
Source: Public Record Report a problem | ||
Public tax history
| Year | Property taxes | Tax assessment |
|---|---|---|
| 2025 | $11,652 +0.7% | $68,850 |
| 2024 | $11,576 +5.4% | $68,850 |
| 2023 | $10,981 +0.7% | $68,850 |
Find assessor info on the county website
Neighborhood: 18938
Nearby schools
GreatSchools rating
- 7/10New Hope-Solebury Upper El SchoolGrades: 3-5Distance: 1.6 mi
- 8/10New Hope-Solebury Middle SchoolGrades: 6-8Distance: 1.6 mi
- 8/10New Hope-Solebury High SchoolGrades: 9-12Distance: 1.5 mi
Schools provided by the listing agent
- Elementary: New Hope-solebury Lower
- Middle: New Hope-solebury
- High: New Hope-solebury
- District: New Hope-solebury
Source: Bright MLS. This data may not be complete. We recommend contacting the local school district to confirm school assignments for this home.
Get a cash offer in 3 minutes
Find out how much your home could sell for in as little as 3 minutes with a no-obligation cash offer.
Estimated market value$1,423,800
Get a cash offer in 3 minutes
Find out how much your home could sell for in as little as 3 minutes with a no-obligation cash offer.
Estimated market value
$1,423,800

