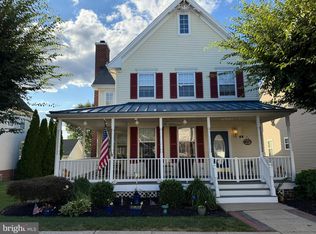Sold for $655,000 on 07/31/25
$655,000
46 Valentine Rd, Ivyland, PA 18974
4beds
3,754sqft
Single Family Residence
Built in 2003
7,475 Square Feet Lot
$660,000 Zestimate®
$174/sqft
$3,789 Estimated rent
Home value
$660,000
$614,000 - $706,000
$3,789/mo
Zestimate® history
Loading...
Owner options
Explore your selling options
What's special
Welcome to idyllic Ivyland Village! Located in one of the area’s most sought-after neighborhoods, this fabulous four-bedroom, two-and-a-half bath home offers a perfect blend of charm, quality, and modern updates. Step inside and discover the attention to detail throughout — from the quartz counters to the 42" cabinets and subway tile backsplash to the freshly updated master bath that provides a spa-like retreat, featuring a jacuzzi tub. All bathrooms have been tastefully updated, and the home features a separate laundry room for added convenience. The full finished basement adds versatile living space perfect for entertaining, a home office, or playroom. Enjoy peaceful mornings and relaxing evenings on the charming covered front and back porches, ideal for year-round enjoyment. A detached two-car garage and private driveway offer plenty of parking and storage. This home checks every box and is located in a highly desirable, walkable community known for its timeless character and neighborly atmosphere. Don’t miss your chance to own this gem in Ivyland Village — schedule your private showing today!
Zillow last checked: 8 hours ago
Listing updated: July 31, 2025 at 05:07pm
Listed by:
Missy Kitzmiller 267-228-5467,
Robin Kemmerer Associates Inc
Bought with:
Jefy Abraham, RS344773
Keller Williams Real Estate Tri-County
Source: Bright MLS,MLS#: PABU2097376
Facts & features
Interior
Bedrooms & bathrooms
- Bedrooms: 4
- Bathrooms: 3
- Full bathrooms: 2
- 1/2 bathrooms: 1
- Main level bathrooms: 1
Basement
- Area: 1250
Heating
- Forced Air, Natural Gas
Cooling
- Central Air, Natural Gas
Appliances
- Included: Gas Water Heater
Features
- Basement: Finished,Heated,Improved,Exterior Entry,Walk-Out Access
- Number of fireplaces: 1
Interior area
- Total structure area: 3,754
- Total interior livable area: 3,754 sqft
- Finished area above ground: 2,504
- Finished area below ground: 1,250
Property
Parking
- Total spaces: 2
- Parking features: Garage Door Opener, Oversized, Detached, Driveway
- Garage spaces: 2
- Has uncovered spaces: Yes
Accessibility
- Accessibility features: None
Features
- Levels: Two
- Stories: 2
- Pool features: None
Lot
- Size: 7,475 sqft
Details
- Additional structures: Above Grade, Below Grade
- Parcel number: 17003114063
- Zoning: R2
- Special conditions: Standard
Construction
Type & style
- Home type: SingleFamily
- Architectural style: Victorian
- Property subtype: Single Family Residence
Materials
- Frame
- Foundation: Concrete Perimeter
Condition
- New construction: No
- Year built: 2003
Utilities & green energy
- Sewer: Public Sewer
- Water: Public
Community & neighborhood
Location
- Region: Ivyland
- Subdivision: Ivyland Village
- Municipality: IVYLAND BORO
Other
Other facts
- Listing agreement: Exclusive Right To Sell
- Ownership: Fee Simple
Price history
| Date | Event | Price |
|---|---|---|
| 7/31/2025 | Sold | $655,000$174/sqft |
Source: | ||
| 6/9/2025 | Pending sale | $655,000+5.7%$174/sqft |
Source: | ||
| 6/4/2025 | Listed for sale | $619,900+42.5%$165/sqft |
Source: | ||
| 7/27/2020 | Sold | $435,000-3.1%$116/sqft |
Source: Public Record Report a problem | ||
| 5/27/2020 | Listed for sale | $449,000+20.4%$120/sqft |
Source: Keller Williams Real Estate-Horsham #PABU495854 Report a problem | ||
Public tax history
| Year | Property taxes | Tax assessment |
|---|---|---|
| 2025 | $9,829 | $47,400 |
| 2024 | $9,829 +6.9% | $47,400 |
| 2023 | $9,196 +2.3% | $47,400 |
Find assessor info on the county website
Neighborhood: 18974
Nearby schools
GreatSchools rating
- 5/10Mcdonald El SchoolGrades: K-5Distance: 1 mi
- 7/10Log College Middle SchoolGrades: 6-8Distance: 2.1 mi
- 6/10William Tennent High SchoolGrades: 9-12Distance: 1.4 mi
Schools provided by the listing agent
- District: Centennial
Source: Bright MLS. This data may not be complete. We recommend contacting the local school district to confirm school assignments for this home.

Get pre-qualified for a loan
At Zillow Home Loans, we can pre-qualify you in as little as 5 minutes with no impact to your credit score.An equal housing lender. NMLS #10287.
Sell for more on Zillow
Get a free Zillow Showcase℠ listing and you could sell for .
$660,000
2% more+ $13,200
With Zillow Showcase(estimated)
$673,200