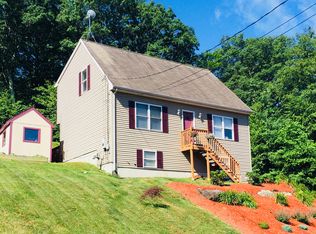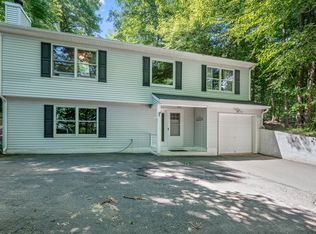Sold for $256,000
$256,000
46 Tunnel Road, Plymouth, CT 06786
4beds
1,331sqft
Single Family Residence
Built in 2003
0.64 Acres Lot
$321,600 Zestimate®
$192/sqft
$3,295 Estimated rent
Home value
$321,600
$306,000 - $338,000
$3,295/mo
Zestimate® history
Loading...
Owner options
Explore your selling options
What's special
This classic Cape style home features 4 bedrooms and 2 full bathrooms, situated on a .64 acre wooded lot. Private yet conveniently located, this 2003 build , awaits its new owners . The light and bright main living area boasts a desirable open floor plan with a dining /living room combination, which flows nicely into the highly functional kitchen. Absolutely perfect for entertaining ! Step out through the sliding glass doors onto the deck, and enjoy your morning coffee in this peaceful and serene setting with great views. Located on the main level, you will find the first bedroom and one full bathroom. This bedroom could also make a great office space when working from home. The upper level has 3 substantially sized bedrooms and another full bathroom. The primary bedroom has double closets and one additional, for great storage. The large unfinished basement offers ample storage space and can be finished to add additional living space. This home is ready for your personal touches! Public water and sewer.
Zillow last checked: 8 hours ago
Listing updated: February 13, 2023 at 11:55am
Listed by:
Tammy Powling 860-877-7605,
Coldwell Banker Realty 860-674-0300
Bought with:
Virabolt May, RES.0817816
Berkshire Hathaway NE Prop.
Source: Smart MLS,MLS#: 170541261
Facts & features
Interior
Bedrooms & bathrooms
- Bedrooms: 4
- Bathrooms: 2
- Full bathrooms: 2
Primary bedroom
- Level: Main
Bedroom
- Level: Upper
Bedroom
- Level: Upper
Bedroom
- Level: Upper
Bathroom
- Level: Main
Bathroom
- Level: Upper
Dining room
- Level: Main
Kitchen
- Level: Main
Living room
- Level: Main
Heating
- Other, Oil
Cooling
- None
Appliances
- Included: Electric Cooktop, Oven/Range, Refrigerator, Dishwasher, Washer, Dryer, Water Heater
- Laundry: Lower Level
Features
- Basement: Full
- Attic: None
- Has fireplace: No
Interior area
- Total structure area: 1,331
- Total interior livable area: 1,331 sqft
- Finished area above ground: 1,331
Property
Parking
- Parking features: Paved, Driveway, Asphalt
- Has uncovered spaces: Yes
Features
- Patio & porch: Deck
Lot
- Size: 0.64 Acres
- Features: Wooded
Details
- Parcel number: 861241
- Zoning: RA1
Construction
Type & style
- Home type: SingleFamily
- Architectural style: Cape Cod
- Property subtype: Single Family Residence
Materials
- Vinyl Siding
- Foundation: Concrete Perimeter
- Roof: Asphalt
Condition
- New construction: No
- Year built: 2003
Utilities & green energy
- Sewer: Public Sewer
- Water: Public
- Utilities for property: Cable Available
Community & neighborhood
Location
- Region: Terryville
- Subdivision: Terryville
Price history
| Date | Event | Price |
|---|---|---|
| 2/13/2023 | Sold | $256,000-5.2%$192/sqft |
Source: | ||
| 1/19/2023 | Contingent | $270,000$203/sqft |
Source: | ||
| 1/7/2023 | Price change | $270,000-3.6%$203/sqft |
Source: | ||
| 1/1/2023 | Price change | $280,000-3.4%$210/sqft |
Source: | ||
| 12/21/2022 | Listed for sale | $290,000+111.7%$218/sqft |
Source: | ||
Public tax history
| Year | Property taxes | Tax assessment |
|---|---|---|
| 2025 | $5,772 +2.4% | $145,880 |
| 2024 | $5,637 +2.5% | $145,880 |
| 2023 | $5,500 +3.8% | $145,880 |
Find assessor info on the county website
Neighborhood: Terryville
Nearby schools
GreatSchools rating
- 4/10Harry S. Fisher Elementary SchoolGrades: 3-5Distance: 1.4 mi
- 5/10Eli Terry Jr. Middle SchoolGrades: 6-8Distance: 1.2 mi
- 6/10Terryville High SchoolGrades: 9-12Distance: 2.6 mi
Schools provided by the listing agent
- Elementary: Harry S. Fisher
- Middle: Eli Terry Jr.
- High: Terryville
Source: Smart MLS. This data may not be complete. We recommend contacting the local school district to confirm school assignments for this home.

Get pre-qualified for a loan
At Zillow Home Loans, we can pre-qualify you in as little as 5 minutes with no impact to your credit score.An equal housing lender. NMLS #10287.

