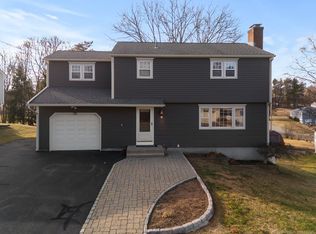Sold for $280,000 on 12/22/23
$280,000
46 Tumblebrook Road, Meriden, CT 06450
3beds
1,820sqft
Single Family Residence
Built in 1965
0.33 Acres Lot
$376,800 Zestimate®
$154/sqft
$2,547 Estimated rent
Home value
$376,800
$354,000 - $399,000
$2,547/mo
Zestimate® history
Loading...
Owner options
Explore your selling options
What's special
Start 2024 off in your new home and update it at your leisure. This 1820-sq-ft colonial has 3 bedrooms, 1.5 baths, and a lot of potential. Beautiful hardwood floors are found in the living room, dining room, bedrooms, and hallways. The fireplaced living room is open to the dining room and has a huge picture window to bring the daylight in. The large, eat-in kitchen has plenty of cabinet space and a pantry closet. Off the kitchen, the sunroom is a great place to relax after a good meal. Sliders lead to a large deck with beautiful mountain views in the distance. A powder room is located off the main hallway. Upstairs, ceiling beams add character to the large office which includes a cedar closet. Need a 4th bedroom? Add a door and convert the office into a bedroom. The large, primary bedroom has plenty of closet space and mountain views. Two additional bedrooms and a full bath finish off the second level. The unfinished, walk-out basement can provide additional living space or possibly an in-law suite. Bring your design ideas and make this your dream home! Very convenient to Routes 5, 15, and 66 and Interstates 91 and 691. Sold AS-IS.
Zillow last checked: 8 hours ago
Listing updated: July 09, 2024 at 08:19pm
Listed by:
Jacqueline Grier 860-989-3888,
William Raveis Real Estate 860-258-6202
Bought with:
Eric Garces, RES.0820893
Keller Williams Realty Prtnrs.
Source: Smart MLS,MLS#: 170611877
Facts & features
Interior
Bedrooms & bathrooms
- Bedrooms: 3
- Bathrooms: 2
- Full bathrooms: 1
- 1/2 bathrooms: 1
Primary bedroom
- Features: Hardwood Floor
- Level: Upper
- Area: 224 Square Feet
- Dimensions: 14 x 16
Bedroom
- Features: Hardwood Floor
- Level: Upper
- Area: 140 Square Feet
- Dimensions: 10 x 14
Bedroom
- Features: Hardwood Floor
- Level: Upper
- Area: 130 Square Feet
- Dimensions: 10 x 13
Bathroom
- Level: Main
Bathroom
- Features: Tub w/Shower, Vinyl Floor
- Level: Upper
Dining room
- Features: Hardwood Floor
- Level: Main
- Area: 110 Square Feet
- Dimensions: 10 x 11
Kitchen
- Features: Double-Sink, Vinyl Floor
- Level: Main
- Area: 180 Square Feet
- Dimensions: 10 x 18
Living room
- Features: Fireplace, Hardwood Floor
- Level: Main
- Area: 216 Square Feet
- Dimensions: 12 x 18
Study
- Features: Bookcases, Cedar Closet(s), Wall/Wall Carpet
- Level: Upper
- Area: 196 Square Feet
- Dimensions: 14 x 14
Sun room
- Features: Balcony/Deck, Sliders
- Level: Main
- Area: 168 Square Feet
- Dimensions: 12 x 14
Heating
- Baseboard, Oil
Cooling
- Wall Unit(s)
Appliances
- Included: Electric Cooktop, Oven, Range Hood, Refrigerator, Dishwasher, Water Heater
- Laundry: Lower Level
Features
- Wired for Data
- Basement: Full,Unfinished,Concrete
- Attic: Access Via Hatch
- Number of fireplaces: 1
Interior area
- Total structure area: 1,820
- Total interior livable area: 1,820 sqft
- Finished area above ground: 1,820
Property
Parking
- Total spaces: 4
- Parking features: Attached, Paved, Garage Door Opener, Private
- Attached garage spaces: 1
- Has uncovered spaces: Yes
Features
- Patio & porch: Deck, Porch
- Exterior features: Rain Gutters
Lot
- Size: 0.33 Acres
- Features: Few Trees, Rolling Slope, Sloped
Details
- Parcel number: 1168458
- Zoning: R-1
Construction
Type & style
- Home type: SingleFamily
- Architectural style: Colonial
- Property subtype: Single Family Residence
Materials
- Aluminum Siding
- Foundation: Concrete Perimeter
- Roof: Shingle
Condition
- New construction: No
- Year built: 1965
Utilities & green energy
- Sewer: Public Sewer
- Water: Public
- Utilities for property: Cable Available
Community & neighborhood
Location
- Region: Meriden
Price history
| Date | Event | Price |
|---|---|---|
| 12/22/2023 | Sold | $280,000$154/sqft |
Source: | ||
| 12/10/2023 | Listed for sale | $280,000$154/sqft |
Source: | ||
| 12/5/2023 | Pending sale | $280,000$154/sqft |
Source: | ||
| 12/5/2023 | Contingent | $280,000$154/sqft |
Source: | ||
| 11/30/2023 | Listed for sale | $280,000+66.7%$154/sqft |
Source: | ||
Public tax history
| Year | Property taxes | Tax assessment |
|---|---|---|
| 2025 | $6,664 +10.4% | $166,180 |
| 2024 | $6,034 +4.4% | $166,180 |
| 2023 | $5,781 +5.5% | $166,180 |
Find assessor info on the county website
Neighborhood: 06450
Nearby schools
GreatSchools rating
- 8/10Roger Sherman SchoolGrades: PK-5Distance: 1 mi
- 4/10Washington Middle SchoolGrades: 6-8Distance: 1.5 mi
- 4/10Francis T. Maloney High SchoolGrades: 9-12Distance: 0.4 mi

Get pre-qualified for a loan
At Zillow Home Loans, we can pre-qualify you in as little as 5 minutes with no impact to your credit score.An equal housing lender. NMLS #10287.
Sell for more on Zillow
Get a free Zillow Showcase℠ listing and you could sell for .
$376,800
2% more+ $7,536
With Zillow Showcase(estimated)
$384,336