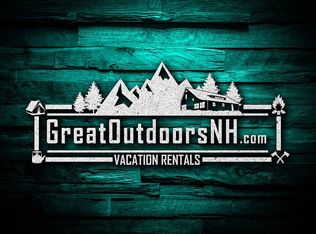Closed
Listed by:
Christopher Williams,
Meredith Landing Real Estate LLC 603-677-7007
Bought with: Wolfeboro Bay Real Estate, LLC
$600,000
46 Tuftonboro Neck Road, Tuftonboro, NH 03853
4beds
2,915sqft
Ranch
Built in 1965
1 Acres Lot
$648,800 Zestimate®
$206/sqft
$2,686 Estimated rent
Home value
$648,800
$532,000 - $792,000
$2,686/mo
Zestimate® history
Loading...
Owner options
Explore your selling options
What's special
WELCOME TO LOW TAX TUFTONBORO! Take a short drive down classic Tuftonboro Neck Rd to #46. This lovely ranch home on a beautifully landscaped 1 acre lot boasts a 2-story addition adding more living space and an extra garage. Looking for investment, this home can be converted to a 2 unit multi-family to generate income! Live in the 1 level ranch and rent the other... many options! The 1st level of the home features 2 large bedrooms with a shared full bath, an open dining room into the kitchen, and a large family room that is the heart of this home with its warming pellet stove. The 2-story addition , which could covert to an in-law dwelling, features a primary bedroom with a walk-in closet, bath, additional walk-in closet ROOM, another bedroom with an office/study adjacent, and a full garage and workshop below. Added features of this home are the screened porch, deck, large lawn, shed, and additional garage with direct access into the home. The full basement finishes this home with laundry area, tons of storage space, and an additional room! Many updates have been done to make this home move in ready for its new owners with a newer roof, new vinyl windows, septic leach field, plus painting throughout and over the entire exterior. This is a perfect way to enjoy all 4 seasons in The Lakes Region with close proximity to Wolfeboro and Lake Winnipesaukee just down the road with a boat launch and a swim area. Enjoy all this in one of the lowest property tax towns in the state.
Zillow last checked: 8 hours ago
Listing updated: August 30, 2024 at 12:44pm
Listed by:
Christopher Williams,
Meredith Landing Real Estate LLC 603-677-7007
Bought with:
Chase Williams
Wolfeboro Bay Real Estate, LLC
Source: PrimeMLS,MLS#: 5001100
Facts & features
Interior
Bedrooms & bathrooms
- Bedrooms: 4
- Bathrooms: 2
- Full bathrooms: 1
- 3/4 bathrooms: 1
Heating
- Oil, Pellet Stove, Baseboard, Hot Water, Monitor Type
Cooling
- Wall Unit(s)
Appliances
- Included: Dishwasher, Dryer, Electric Range, Refrigerator, Washer
- Laundry: In Basement
Features
- Dining Area, In-Law Suite, Kitchen Island, Kitchen/Dining, Walk-In Closet(s)
- Flooring: Carpet, Laminate, Softwood, Vinyl
- Basement: Bulkhead,Concrete,Concrete Floor,Exterior Stairs,Storage Space,Sump Pump,Exterior Entry,Basement Stairs,Interior Entry
- Attic: Attic with Hatch/Skuttle
Interior area
- Total structure area: 5,170
- Total interior livable area: 2,915 sqft
- Finished area above ground: 2,915
- Finished area below ground: 0
Property
Parking
- Total spaces: 2
- Parking features: Paved, Auto Open, Direct Entry, Garage
- Garage spaces: 2
Features
- Levels: Two
- Stories: 2
- Patio & porch: Covered Porch, Screened Porch
- Exterior features: Deck, Shed
- Fencing: Dog Fence,Partial
- Frontage length: Road frontage: 210
Lot
- Size: 1 Acres
- Features: Country Setting, Landscaped, Wooded, Near Snowmobile Trails, Rural
Details
- Parcel number: TUFTM00051B000003L000016
- Zoning description: LDR- Low Density Resid.
Construction
Type & style
- Home type: SingleFamily
- Architectural style: Gambrel,Ranch
- Property subtype: Ranch
Materials
- Wood Frame, Board and Batten Exterior, Cedar Exterior, Clapboard Exterior, Combination Exterior, Wood Exterior, Wood Siding
- Foundation: Concrete
- Roof: Architectural Shingle
Condition
- New construction: No
- Year built: 1965
Utilities & green energy
- Electric: 100 Amp Service, 60 Amp Service, Circuit Breakers, Generator Ready
- Sewer: 1250 Gallon, Concrete, Leach Field, Private Sewer, Septic Design Available, Septic Tank
- Utilities for property: Cable Available
Community & neighborhood
Location
- Region: Mirror Lake
Other
Other facts
- Road surface type: Paved
Price history
| Date | Event | Price |
|---|---|---|
| 8/30/2024 | Sold | $600,000+0.2%$206/sqft |
Source: | ||
| 7/10/2024 | Price change | $599,000-4.2%$205/sqft |
Source: | ||
| 6/18/2024 | Listed for sale | $625,000+111.9%$214/sqft |
Source: | ||
| 9/28/2020 | Sold | $295,000$101/sqft |
Source: Public Record Report a problem | ||
Public tax history
| Year | Property taxes | Tax assessment |
|---|---|---|
| 2024 | $3,539 +4.7% | $464,400 -0.1% |
| 2023 | $3,381 +12.9% | $465,000 |
| 2022 | $2,995 -13.7% | $465,000 +28.1% |
Find assessor info on the county website
Neighborhood: 03853
Nearby schools
GreatSchools rating
- 6/10Tuftonboro Central SchoolGrades: K-6Distance: 3.6 mi
- 6/10Kingswood Regional Middle SchoolGrades: 7-8Distance: 5.3 mi
- 7/10Kingswood Regional High SchoolGrades: 9-12Distance: 5.3 mi
Schools provided by the listing agent
- Elementary: Tuftonboro Central School
- Middle: Kingswood Regional Middle Sch
- High: Kingswood Regional High School
- District: Governor Wentworth Regional
Source: PrimeMLS. This data may not be complete. We recommend contacting the local school district to confirm school assignments for this home.

Get pre-qualified for a loan
At Zillow Home Loans, we can pre-qualify you in as little as 5 minutes with no impact to your credit score.An equal housing lender. NMLS #10287.
